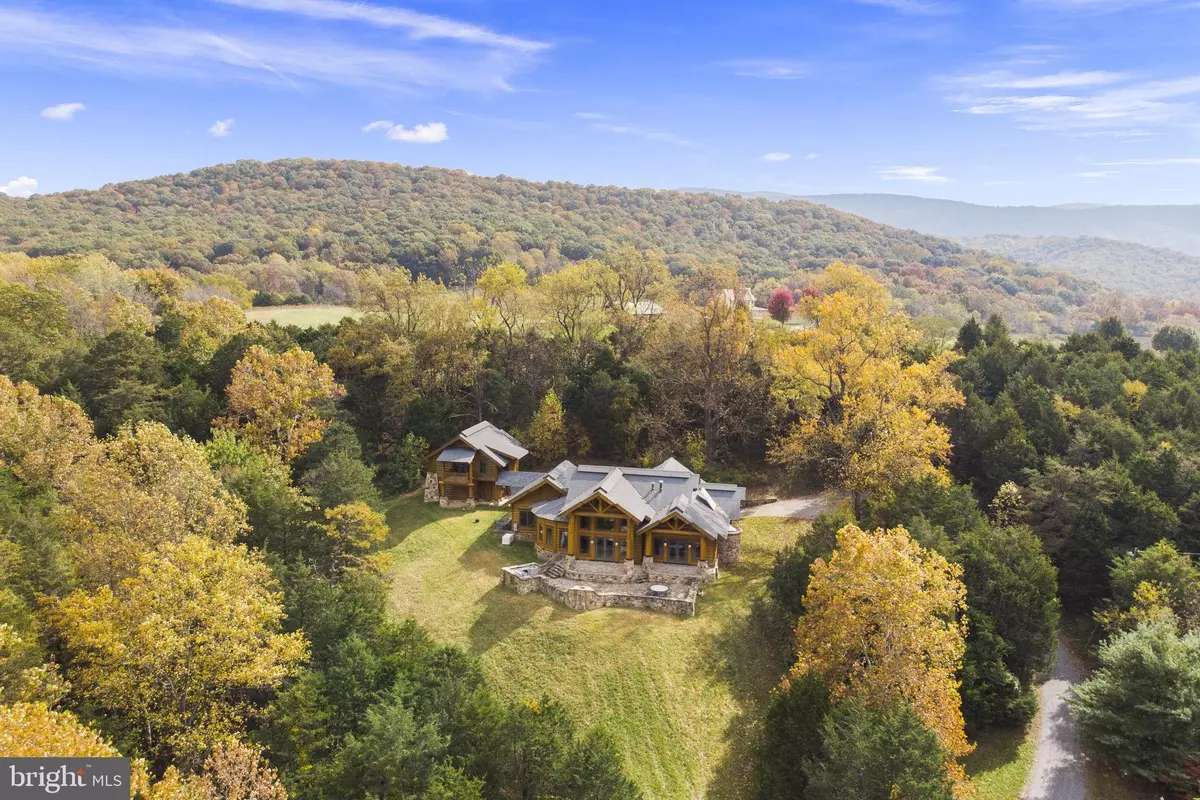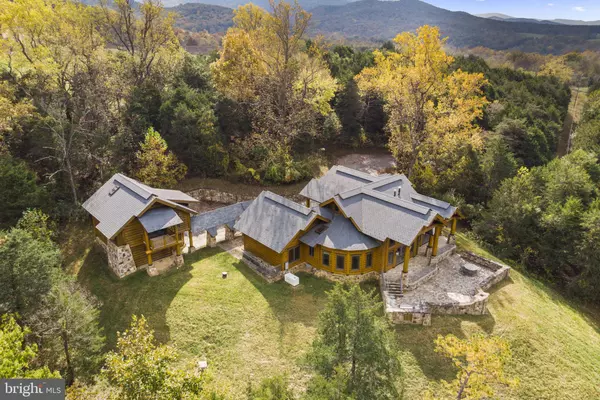
10312 US HWY 340N Rileyville, VA 22650
3 Beds
4 Baths
4,823 SqFt
UPDATED:
11/04/2024 02:19 PM
Key Details
Property Type Single Family Home
Sub Type Detached
Listing Status Active
Purchase Type For Sale
Square Footage 4,823 sqft
Price per Sqft $578
Subdivision Rileyville
MLS Listing ID VAPA2001700
Style Log Home
Bedrooms 3
Full Baths 4
HOA Y/N N
Abv Grd Liv Area 4,433
Originating Board BRIGHT
Year Built 2009
Annual Tax Amount $6,969
Tax Year 2022
Lot Size 9.300 Acres
Acres 9.3
Property Description
An Eco-Friendly Oasis of Modern Luxury
-As seen in three distinguished magazines, Hamatreya offers a blend of sustainable design and modern comfort. This energy-efficient haven features a main house with three distinctive bedrooms, each with en-suite bathrooms designed to emulate individual cabins, plus a carriage house complete with a studio apartment loft above a 2-car garage.
Indoor and Outdoor Elegance
-Experience breathtaking sunrises and sunsets year-round, whether through expansive windows or on the extensive stone terrace. Enjoy outdoor living at its finest with a built-in wood-burning fireplace and an outdoor kitchen.
Organic Connection to Nature
-Hamatreya's curvilinear design creates a seamless blend between indoor and outdoor spaces. A well-proportioned and defined great room, kitchen, and dining area add charm and functionality, accented by handcrafted pottery, custom lighting fixtures, and a grand stone fireplace clad in copper.
Master Craftsmanship in Every Detail
-Each bedroom with a private en-suite bathroom offers access to an open central great room and a captivating stone terrace. Custom cabinetry crafted by renowned artisans adds to the allure, as do luxurious bathrooms adorned with log and glass canopies and superior Grohe fixtures.
High Speed Internet Allows Business to Be Run from Property
-Property has Starlink Internet with speeds that effortlessly handle anything, with large throughput. specs:
-DOWN: 117 Mbps
-UP: 8.81 Mbps
-VID: 2160p max resolution, 2014 ms, 0% buffering
Site Details
-Private, secluded property located directly off county-maintained US 340 but not visible from the highway
69 Miles from Dulles International Airport, 13 Miles from Luray Caverns Airport (KLUA), 14 miles from the Front Royal-Warren County Airport (FRR)
Build Your Dream on a Second Lot
-This offering includes a second 5-acre lot, perc-tested and primed for future development. Explore the possibilities and make Hamatreya your personal paradise today.
Green Systems/Items Include:
Natural timber
Geothermal and radiant heat
Strategically placed solar panels
Locally sourced stone
Conservation-minded/recycled materials
Tankless -water heater
Generator
800 feet deep artesian well
Although the tax assessment lists the property as having 3, 165 square feet of above grade finished, space, based on the floor plans, the listing agent has computed approximately 3,550 above grade finished square feet for the main house and approximately 345 above grade finished square feet in the carriage house for a total of about 4,443 finished above grade square feet. Additionally, the below grade mechanical room is approximately 390 square feet, the garage is about 725 square feet counting the space for the cars and workbench as well as the closet.
The property is listed as having 3 bedrooms in the main house plus an efficiency apartment in the carriage house. The floor plans show the carriage house having a bedroom which would bring the total for the property to 4 bedrooms. Although there is a seperate space in the carriage house apartment for a bedroom, no doorway or door was put in...although that can be added.
Location
State VA
County Page
Zoning W
Direction Northeast
Rooms
Other Rooms Bedroom 2, Kitchen, Bedroom 1, Great Room, Office, Efficiency (Additional), Bathroom 1, Bathroom 2, Bathroom 3
Basement Partial
Main Level Bedrooms 3
Interior
Interior Features 2nd Kitchen, Breakfast Area, Efficiency, Entry Level Bedroom, Exposed Beams, Family Room Off Kitchen, Skylight(s), Store/Office, Upgraded Countertops, Walk-in Closet(s), Water Treat System, Other, Attic, Dining Area, Floor Plan - Open, Kitchen - Island, Recessed Lighting, Bathroom - Stall Shower, WhirlPool/HotTub, Window Treatments, Wood Floors
Hot Water Natural Gas
Heating Heat Pump(s), Radiant
Cooling Central A/C
Flooring Hardwood, Stone, Ceramic Tile
Fireplaces Number 2
Fireplaces Type Stone, Gas/Propane, Metal
Inclusions Some of the custom furniture, see list.
Equipment Water Heater - Tankless, Water Conditioner - Owned, Washer/Dryer Stacked, Refrigerator, Cooktop
Furnishings Partially
Fireplace Y
Appliance Water Heater - Tankless, Water Conditioner - Owned, Washer/Dryer Stacked, Refrigerator, Cooktop
Heat Source Electric
Laundry Main Floor, Has Laundry
Exterior
Exterior Feature Balcony, Patio(s), Terrace
Garage Additional Storage Area, Garage Door Opener
Garage Spaces 32.0
Utilities Available Electric Available, Multiple Phone Lines, Propane, Sewer Available, Water Available
Waterfront N
Water Access N
View Mountain, Panoramic, Trees/Woods, Scenic Vista
Roof Type Architectural Shingle,Other
Accessibility No Stairs, 48\"+ Halls, Accessible Switches/Outlets, Doors - Lever Handle(s), Entry Slope <1', Level Entry - Main, Thresholds <5/8\", Other
Porch Balcony, Patio(s), Terrace
Total Parking Spaces 32
Garage Y
Building
Lot Description Partly Wooded, Pond, Private, Rural, Secluded, Trees/Wooded, Sloping
Story 1
Foundation Crawl Space, Concrete Perimeter, Other
Sewer On Site Septic
Water Well
Architectural Style Log Home
Level or Stories 1
Additional Building Above Grade, Below Grade
Structure Type Log Walls
New Construction N
Schools
School District Page County Public Schools
Others
Pets Allowed Y
Senior Community No
Tax ID 8 A 91D1 AND 8 A 91D
Ownership Fee Simple
SqFt Source Estimated
Security Features Security System
Acceptable Financing Cash, Conventional, Farm Credit Service, FHA, FHVA, FNMA, Variable, VA, Negotiable
Listing Terms Cash, Conventional, Farm Credit Service, FHA, FHVA, FNMA, Variable, VA, Negotiable
Financing Cash,Conventional,Farm Credit Service,FHA,FHVA,FNMA,Variable,VA,Negotiable
Special Listing Condition Standard
Pets Description No Pet Restrictions








