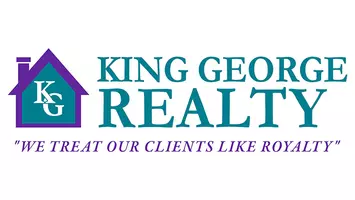8046 CLARKSON LN Chincoteague, VA 23336
3 Beds
3 Baths
1,949 SqFt
UPDATED:
Key Details
Property Type Single Family Home
Sub Type Detached
Listing Status Active
Purchase Type For Sale
Square Footage 1,949 sqft
Price per Sqft $327
Subdivision Chincoteague
MLS Listing ID VAAC2001100
Style Coastal,Contemporary
Bedrooms 3
Full Baths 3
HOA Y/N N
Abv Grd Liv Area 1,949
Year Built 2024
Tax Year 2022
Lot Size 0.279 Acres
Acres 0.28
Property Sub-Type Detached
Source BRIGHT
Property Description
Location
State VA
County Accomack
Zoning RES
Rooms
Main Level Bedrooms 1
Interior
Interior Features Ceiling Fan(s), Dining Area, Entry Level Bedroom, Floor Plan - Open, Walk-in Closet(s), Bathroom - Tub Shower, Bathroom - Soaking Tub, Recessed Lighting, Primary Bath(s), Kitchen - Island
Hot Water Electric
Heating Heat Pump(s)
Cooling Heat Pump(s)
Flooring Luxury Vinyl Plank
Fireplaces Number 1
Fireplaces Type Electric
Fireplace Y
Heat Source Electric
Laundry Upper Floor
Exterior
Exterior Feature Screened, Porch(es), Deck(s)
Water Access N
Roof Type Metal,Composite
Accessibility None
Porch Screened, Porch(es), Deck(s)
Garage N
Building
Story 2
Foundation Crawl Space
Sewer Shared Septic
Water Public
Architectural Style Coastal, Contemporary
Level or Stories 2
Additional Building Above Grade
Structure Type Dry Wall,9'+ Ceilings
New Construction Y
Schools
School District Accomack County Public Schools
Others
Senior Community No
Tax ID 030A61600D00000
Ownership Fee Simple
SqFt Source Estimated
Acceptable Financing Cash, Conventional
Listing Terms Cash, Conventional
Financing Cash,Conventional
Special Listing Condition Standard
Virtual Tour https://campos-media.aryeo.com/videos/0193e493-5ed1-72b0-957f-24f377870b45








