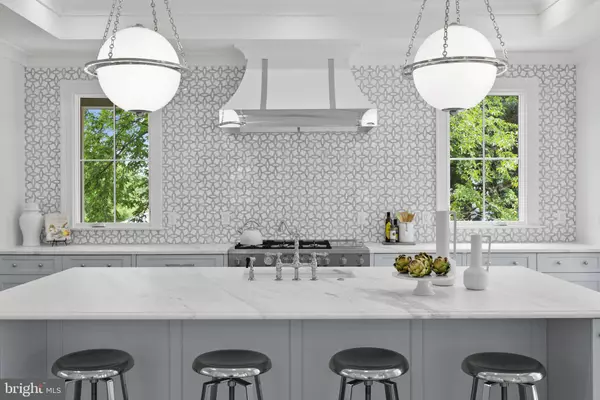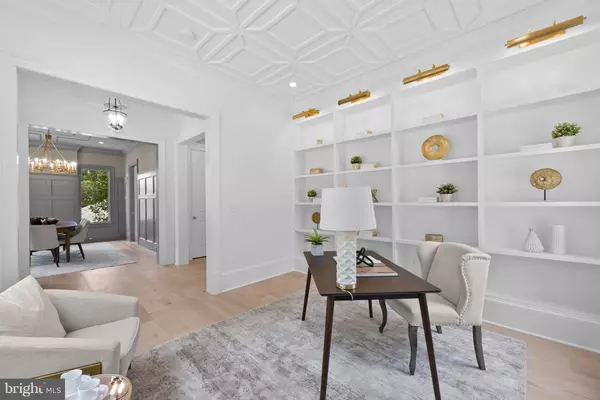
506 N OVERLOOK DR Alexandria, VA 22305
6 Beds
7 Baths
5,323 SqFt
UPDATED:
11/22/2024 05:40 AM
Key Details
Property Type Single Family Home
Sub Type Detached
Listing Status Active
Purchase Type For Sale
Square Footage 5,323 sqft
Price per Sqft $476
Subdivision Beverly Hills
MLS Listing ID VAAX2037070
Style Colonial,Traditional,Transitional
Bedrooms 6
Full Baths 6
Half Baths 1
HOA Y/N N
Abv Grd Liv Area 3,796
Originating Board BRIGHT
Year Built 2024
Annual Tax Amount $26,559
Tax Year 2024
Lot Size 0.263 Acres
Acres 0.26
Property Description
Open Saturday 9/14 from 1-3 PM.
Location
State VA
County Alexandria City
Zoning R 8
Rooms
Other Rooms Dining Room, Primary Bedroom, Bedroom 2, Bedroom 3, Bedroom 4, Bedroom 5, Kitchen, Game Room, Family Room, Foyer, Breakfast Room, Exercise Room, Laundry, Mud Room, Office, Recreation Room, Storage Room, Utility Room, Primary Bathroom, Half Bath
Basement Fully Finished, Heated, Improved, Shelving, Space For Rooms, Windows
Interior
Interior Features Bar, Breakfast Area, Built-Ins, Butlers Pantry, Combination Kitchen/Dining, Combination Kitchen/Living, Crown Moldings, Dining Area, Family Room Off Kitchen, Formal/Separate Dining Room, Kitchen - Gourmet, Kitchen - Island, Pantry, Primary Bath(s), Recessed Lighting, Upgraded Countertops, Walk-in Closet(s), Wet/Dry Bar, Wood Floors, 2nd Kitchen, Floor Plan - Open, Floor Plan - Traditional, Bathroom - Soaking Tub, Wainscotting
Hot Water 60+ Gallon Tank, Natural Gas
Heating Central, Energy Star Heating System, Forced Air, Zoned
Cooling Central A/C, Zoned
Flooring Hardwood
Fireplaces Number 1
Fireplaces Type Gas/Propane
Equipment Built-In Microwave, Built-In Range, Dishwasher, Disposal, Dryer, Freezer, Icemaker, Oven/Range - Gas, Refrigerator, Six Burner Stove, Stainless Steel Appliances, Washer, Water Heater
Fireplace Y
Window Features Double Pane
Appliance Built-In Microwave, Built-In Range, Dishwasher, Disposal, Dryer, Freezer, Icemaker, Oven/Range - Gas, Refrigerator, Six Burner Stove, Stainless Steel Appliances, Washer, Water Heater
Heat Source Natural Gas
Laundry Upper Floor, Has Laundry
Exterior
Exterior Feature Patio(s), Porch(es)
Garage Additional Storage Area, Covered Parking, Garage - Front Entry, Garage Door Opener, Inside Access
Garage Spaces 6.0
Waterfront N
Water Access N
Roof Type Architectural Shingle
Accessibility None
Porch Patio(s), Porch(es)
Total Parking Spaces 6
Garage Y
Building
Lot Description Landscaping
Story 3
Foundation Concrete Perimeter
Sewer Public Sewer
Water Public
Architectural Style Colonial, Traditional, Transitional
Level or Stories 3
Additional Building Above Grade, Below Grade
Structure Type 9'+ Ceilings,High
New Construction Y
Schools
Elementary Schools Charles Barrett
Middle Schools George Washington
High Schools T.C. Williams
School District Alexandria City Public Schools
Others
Senior Community No
Tax ID 16397500
Ownership Fee Simple
SqFt Source Assessor
Special Listing Condition Standard








