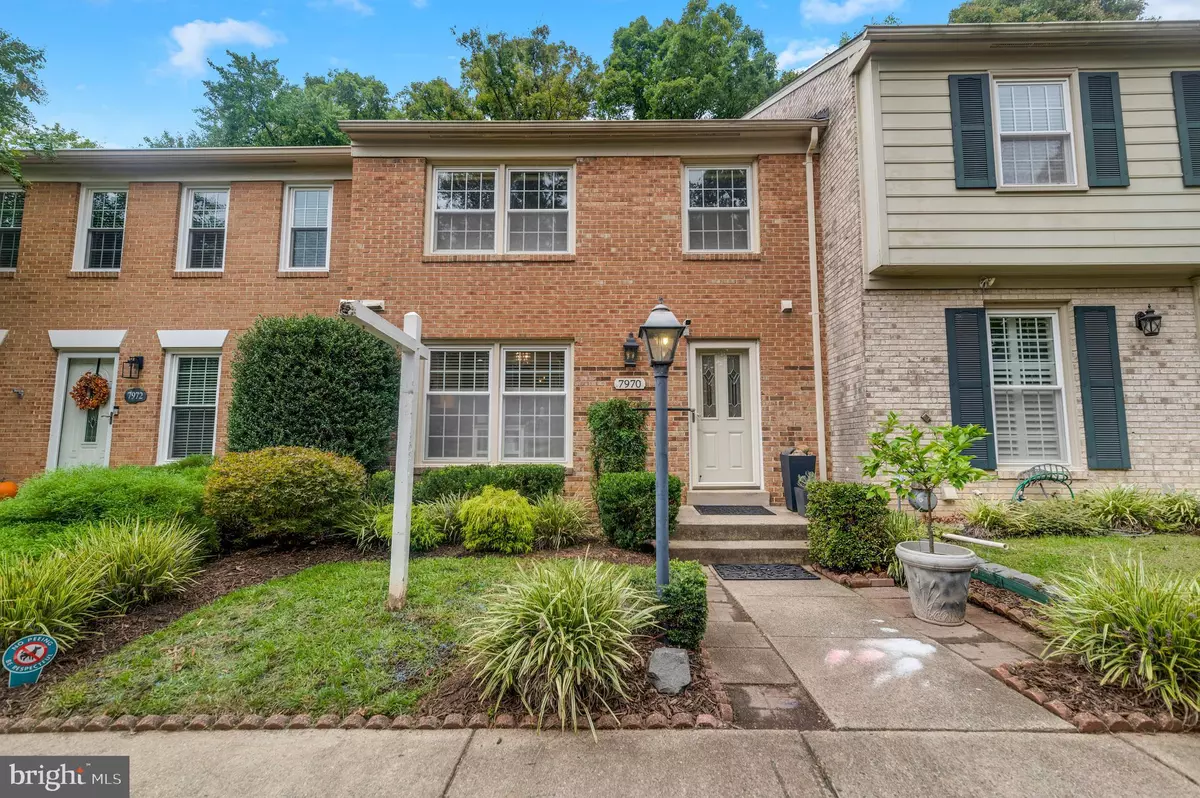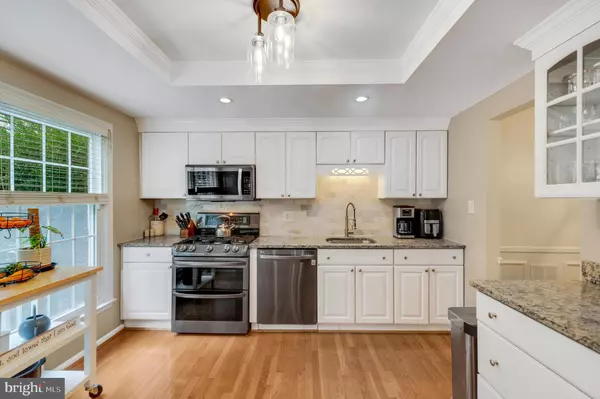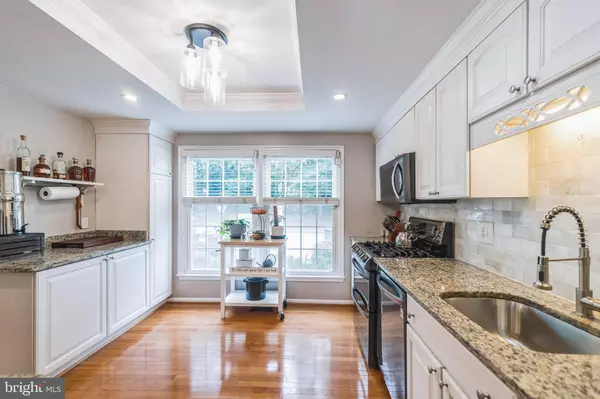
7970 BETHELEN WOODS LN Springfield, VA 22153
3 Beds
4 Baths
1,584 SqFt
UPDATED:
11/22/2024 12:55 PM
Key Details
Property Type Townhouse
Sub Type Interior Row/Townhouse
Listing Status Pending
Purchase Type For Sale
Square Footage 1,584 sqft
Price per Sqft $391
Subdivision Bethelen Woods
MLS Listing ID VAFX2202922
Style Colonial
Bedrooms 3
Full Baths 3
Half Baths 1
HOA Fees $311/qua
HOA Y/N Y
Abv Grd Liv Area 1,584
Originating Board BRIGHT
Year Built 1980
Annual Tax Amount $6,019
Tax Year 2024
Lot Size 1,650 Sqft
Acres 0.04
Property Description
This remarkable townhome is both faces and backs onto beautiful wooded areas, offering plenty of privacy and a natural setting. Community amenities include a basketball court, tot lot, and walking paths that connect to the Cross County Trail System, providing endless opportunities for outdoor activities. Ideal for commuters, this home is conveniently located near Metro bus stops, the Franconia-Springfield Metro station, and has easy access to major highways including Rt 286, I-95, and I-495. You’ll also be just minutes away from fantastic dining, shopping, and entertainment options. This is a home where laughter and happiness begin—come visit and stay to create memories that will last a lifetime!
Location
State VA
County Fairfax
Zoning 303
Rooms
Basement Full, Fully Finished
Interior
Interior Features Kitchen - Gourmet, Kitchen - Table Space, Dining Area, Kitchen - Eat-In, Primary Bath(s), Built-Ins, Crown Moldings, Window Treatments, Upgraded Countertops, Wood Floors, Floor Plan - Open
Hot Water Natural Gas
Heating Central, Forced Air
Cooling Ceiling Fan(s), Central A/C
Flooring Hardwood, Carpet
Fireplaces Number 1
Fireplaces Type Fireplace - Glass Doors, Mantel(s), Screen
Equipment Washer/Dryer Hookups Only, Central Vacuum, Dishwasher, Disposal, Dryer - Front Loading, Energy Efficient Appliances, Exhaust Fan, Icemaker, Microwave, Oven - Self Cleaning, Oven/Range - Electric, Refrigerator, Stove, Washer, Washer - Front Loading, Built-In Microwave, Dryer
Fireplace Y
Appliance Washer/Dryer Hookups Only, Central Vacuum, Dishwasher, Disposal, Dryer - Front Loading, Energy Efficient Appliances, Exhaust Fan, Icemaker, Microwave, Oven - Self Cleaning, Oven/Range - Electric, Refrigerator, Stove, Washer, Washer - Front Loading, Built-In Microwave, Dryer
Heat Source Central, Natural Gas
Laundry Dryer In Unit, Washer In Unit, Lower Floor
Exterior
Exterior Feature Patio(s)
Parking On Site 2
Fence Rear, Wood
Amenities Available Jog/Walk Path, Picnic Area
Water Access N
View Trees/Woods
Accessibility None
Porch Patio(s)
Road Frontage Private
Garage N
Building
Lot Description Backs to Trees, Backs - Parkland, No Thru Street, Trees/Wooded
Story 3
Foundation Permanent
Sewer Public Sewer
Water Public
Architectural Style Colonial
Level or Stories 3
Additional Building Above Grade, Below Grade
Structure Type Dry Wall
New Construction N
Schools
Elementary Schools Rolling Valley
Middle Schools Key
High Schools John R. Lewis
School District Fairfax County Public Schools
Others
Pets Allowed Y
HOA Fee Include Management,Parking Fee,Road Maintenance,Snow Removal,Trash
Senior Community No
Tax ID 0894 10 0084
Ownership Fee Simple
SqFt Source Assessor
Special Listing Condition Standard
Pets Description No Pet Restrictions








