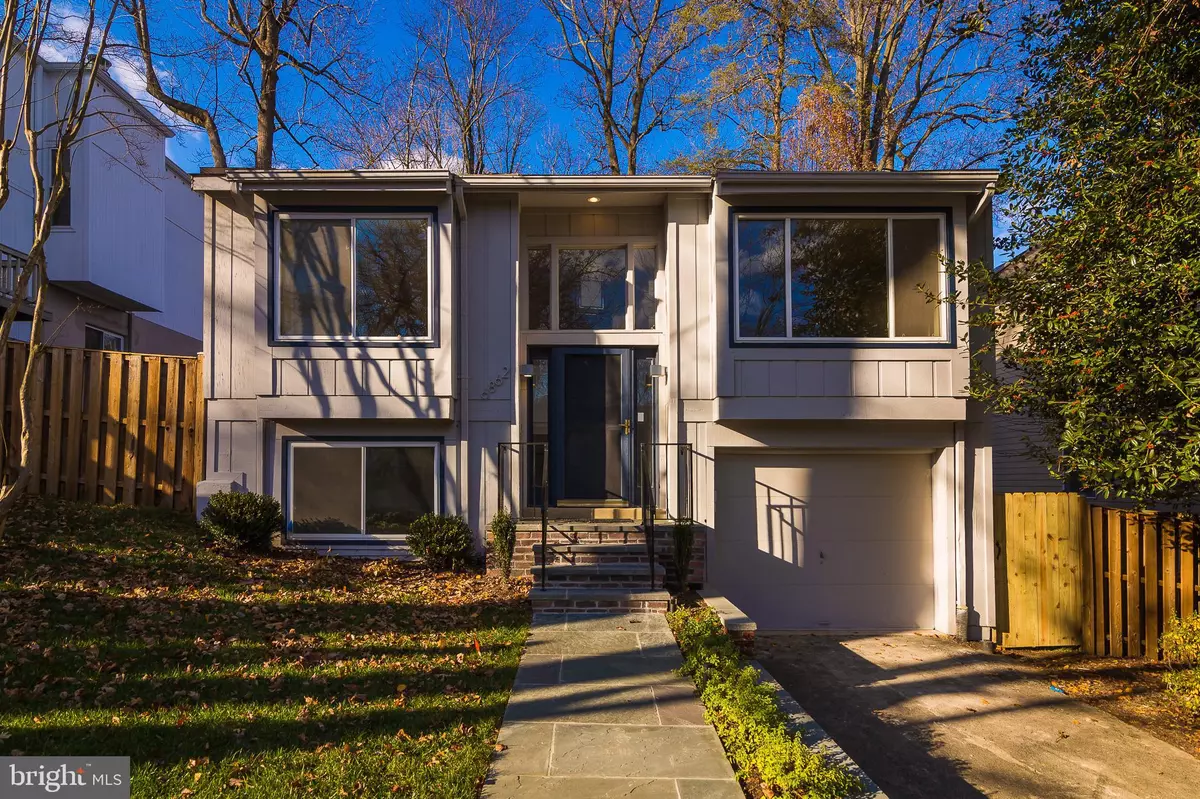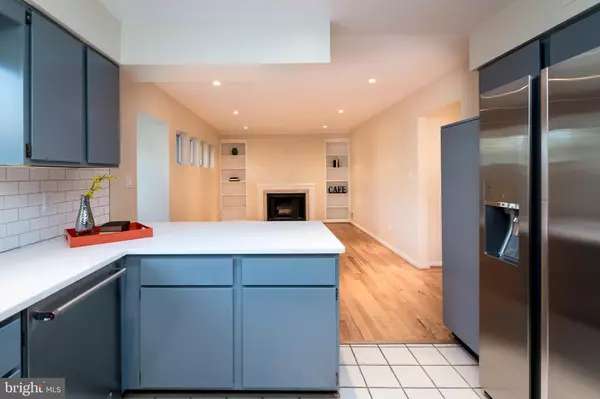
6862 SAINT ALBANS RD Mclean, VA 22101
3 Beds
3 Baths
2,818 SqFt
UPDATED:
11/22/2024 01:04 PM
Key Details
Property Type Single Family Home
Sub Type Detached
Listing Status Active
Purchase Type For Rent
Square Footage 2,818 sqft
Subdivision Beverly Manor
MLS Listing ID VAFX2204346
Style Contemporary
Bedrooms 3
Full Baths 2
Half Baths 1
HOA Y/N N
Abv Grd Liv Area 1,318
Originating Board BRIGHT
Year Built 1979
Lot Size 3,125 Sqft
Acres 0.07
Property Description
Location
State VA
County Fairfax
Zoning 140
Rooms
Other Rooms Living Room, Dining Room, Primary Bedroom, Bedroom 2, Bedroom 3, Kitchen, Family Room, Foyer, Exercise Room, Laundry, Storage Room, Bathroom 3, Primary Bathroom, Half Bath
Basement Full, Daylight, Full, Fully Finished, Outside Entrance, Rear Entrance, Sump Pump
Interior
Interior Features Built-Ins, Ceiling Fan(s), Chair Railings, Crown Moldings, Family Room Off Kitchen, Floor Plan - Open, Primary Bath(s), Recessed Lighting, Walk-in Closet(s), Window Treatments, Wood Floors, Skylight(s), Dining Area, Upgraded Countertops
Hot Water Electric
Heating Heat Pump(s)
Cooling Central A/C
Flooring Hardwood
Fireplaces Number 2
Fireplaces Type Mantel(s), Fireplace - Glass Doors, Wood
Equipment Dishwasher, Disposal, Washer - Front Loading, ENERGY STAR Clothes Washer, Refrigerator, Exhaust Fan, Oven - Self Cleaning, Dryer - Front Loading, Built-In Microwave
Furnishings No
Fireplace Y
Window Features Insulated
Appliance Dishwasher, Disposal, Washer - Front Loading, ENERGY STAR Clothes Washer, Refrigerator, Exhaust Fan, Oven - Self Cleaning, Dryer - Front Loading, Built-In Microwave
Heat Source Electric
Laundry Lower Floor
Exterior
Exterior Feature Deck(s), Brick, Enclosed
Garage Garage Door Opener, Garage - Front Entry, Inside Access
Garage Spaces 3.0
Fence Rear, Fully
Water Access N
Street Surface Paved
Accessibility None
Porch Deck(s), Brick, Enclosed
Attached Garage 1
Total Parking Spaces 3
Garage Y
Building
Lot Description Landscaping
Story 2
Foundation Slab
Sewer Public Sewer
Water Public
Architectural Style Contemporary
Level or Stories 2
Additional Building Above Grade, Below Grade
Structure Type Cathedral Ceilings
New Construction N
Schools
Elementary Schools Churchill Road
Middle Schools Cooper
High Schools Langley
School District Fairfax County Public Schools
Others
Pets Allowed Y
Senior Community No
Tax ID 0302 04M 0019
Ownership Other
SqFt Source Assessor
Miscellaneous Trash Removal,Taxes
Security Features Smoke Detector
Pets Description Case by Case Basis, Size/Weight Restriction








