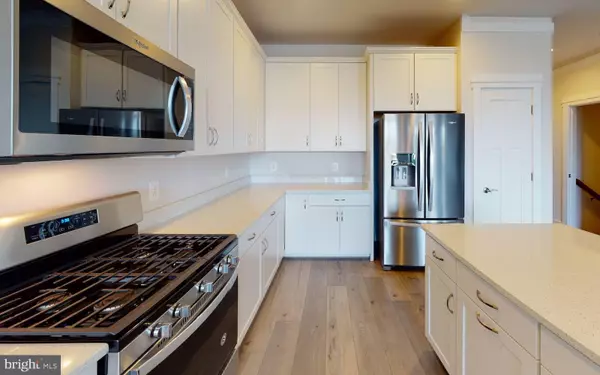
12516 CAVALIER FOREST CT Bristow, VA 20136
3 Beds
3 Baths
2,896 SqFt
UPDATED:
11/06/2024 03:06 PM
Key Details
Property Type Single Family Home
Sub Type Detached
Listing Status Pending
Purchase Type For Sale
Square Footage 2,896 sqft
Price per Sqft $276
Subdivision None Available
MLS Listing ID VAPW2081492
Style Craftsman
Bedrooms 3
Full Baths 3
HOA Fees $150/mo
HOA Y/N Y
Abv Grd Liv Area 2,000
Originating Board BRIGHT
Year Built 2024
Tax Year 2023
Lot Size 6,621 Sqft
Acres 0.15
Lot Dimensions 0.00 x 0.00
Property Description
The main level greets you with soaring 10-foot ceilings and gleaming luxury vinyl plank flooring flowing throughout the open concept design. Imagine whipping up meals in the chef's dream kitchen, featuring stunning Carrara Morro quartz countertops, crisp white cabinets with sleek satin nickel hardware, a central island, and gourmet stainless steel appliances. Unwind and entertain seamlessly. The kitchen flows effortlessly into the light-filled dining room and family room, creating a perfect haven for gathering with loved ones. Extend your living space even further with the rear screened porch, perfect for enjoying the outdoors year-round.
Retreat to your private sanctuary in the spacious primary suite, tucked away at the back of the home for ultimate peace and quiet. Dual, large walk-in closets ensure ample storage, while the en suite bathroom boasts a dual vanity sink and linen closet for added convenience. Two additional bedrooms and a full bathroom at the front of the home provide comfortable accommodations for family or guests. Additionally, a conveniently located laundry room helps you stay organized.
Head downstairs to the finished walkout lower level, featuring a spacious recreation room perfect for movie nights or game days. A den and a full bathroom complete the lower level, making it the ideal space for entertaining.
Located within The Crest at Linton Hall, a new Brookfield Residential community for adults that are 55 or better! Community includes 2 pickleball courts, bocce, horseshoe pit, community garden, covered outdoor kitchen with seating area plus a paved trail to Broad Run Regional trail system!
Closing cost assistance is available!
Location
State VA
County Prince William
Zoning PMR
Rooms
Other Rooms Dining Room, Primary Bedroom, Bedroom 2, Bedroom 3, Family Room
Basement Outside Entrance, Partially Finished
Main Level Bedrooms 3
Interior
Hot Water Electric
Heating Forced Air
Cooling Central A/C
Flooring Luxury Vinyl Plank, Carpet, Ceramic Tile
Equipment Stainless Steel Appliances, Oven/Range - Electric, Microwave, Refrigerator, Dishwasher
Fireplace N
Window Features Low-E
Appliance Stainless Steel Appliances, Oven/Range - Electric, Microwave, Refrigerator, Dishwasher
Heat Source Electric
Exterior
Exterior Feature Porch(es), Screened
Garage Garage - Front Entry
Garage Spaces 2.0
Waterfront N
Water Access N
Roof Type Architectural Shingle,Fiberglass
Accessibility None
Porch Porch(es), Screened
Attached Garage 2
Total Parking Spaces 2
Garage Y
Building
Lot Description Backs to Trees
Story 2
Foundation Concrete Perimeter
Sewer Public Sewer
Water Public
Architectural Style Craftsman
Level or Stories 2
Additional Building Above Grade, Below Grade
Structure Type 9'+ Ceilings
New Construction Y
Schools
School District Prince William County Public Schools
Others
Senior Community Yes
Age Restriction 55
Tax ID 7495-88-6597
Ownership Fee Simple
SqFt Source Assessor
Special Listing Condition Standard








