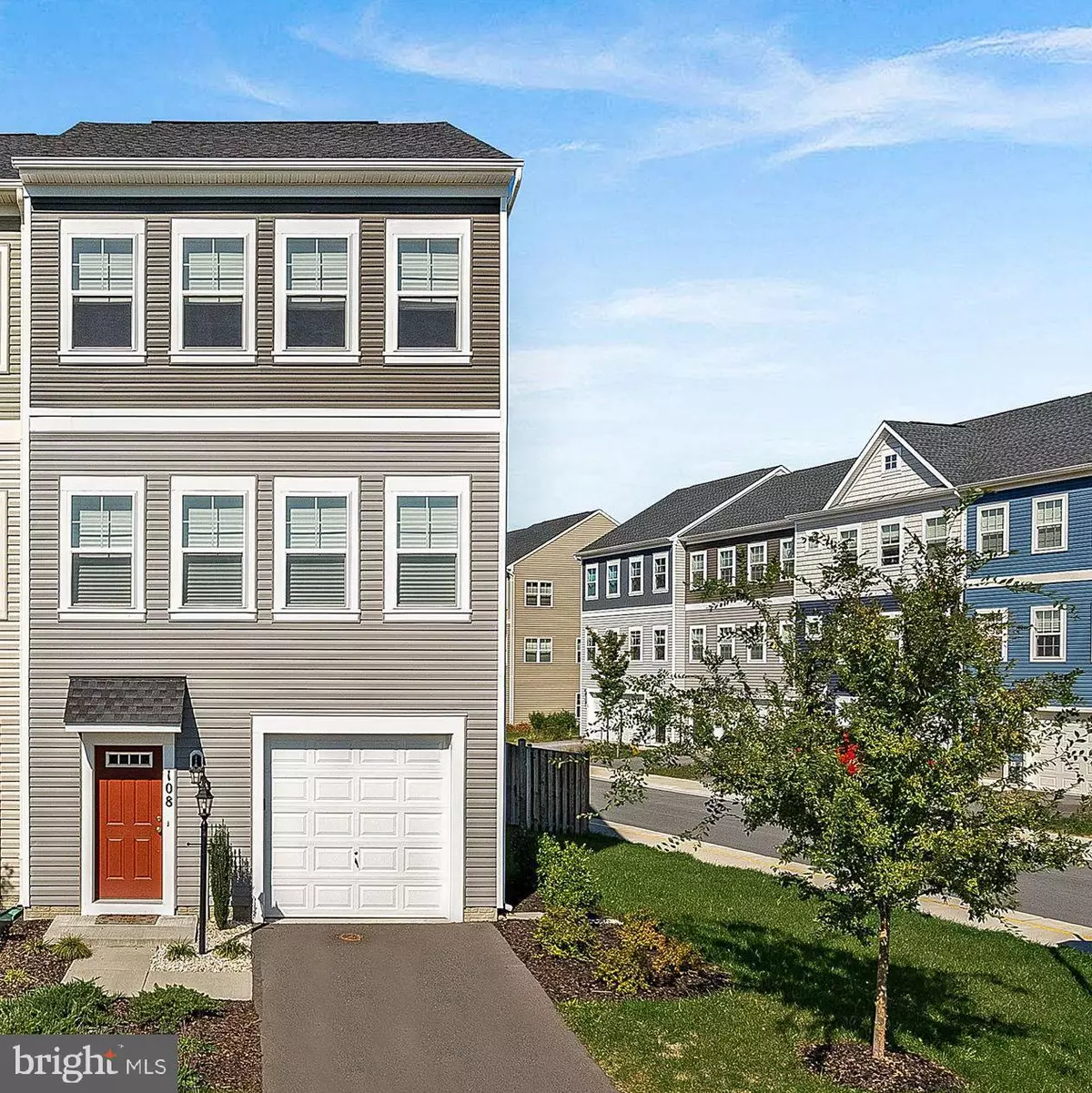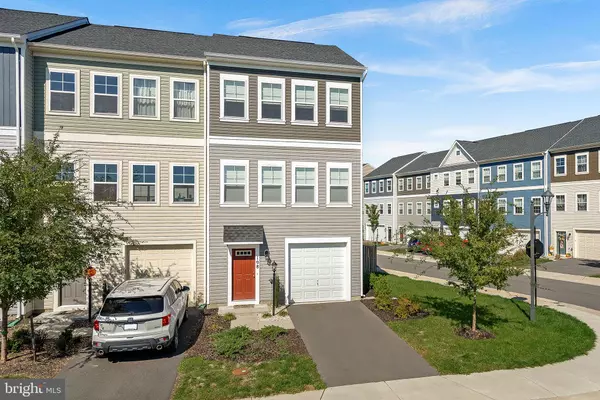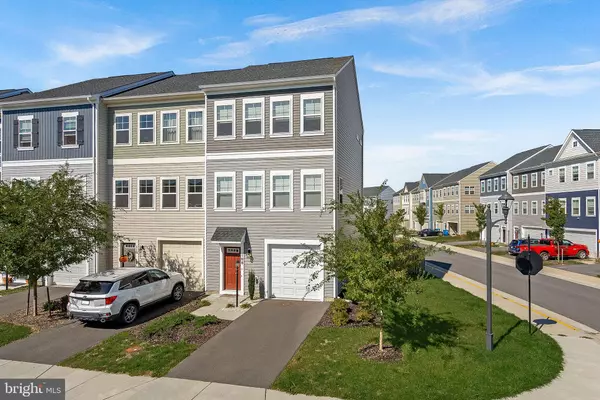
108 CENTIFOUR DR Stephenson, VA 22656
3 Beds
4 Baths
1,920 SqFt
UPDATED:
11/19/2024 02:48 PM
Key Details
Property Type Townhouse
Sub Type End of Row/Townhouse
Listing Status Under Contract
Purchase Type For Sale
Square Footage 1,920 sqft
Price per Sqft $188
Subdivision Snowden Bridge
MLS Listing ID VAFV2022282
Style Craftsman
Bedrooms 3
Full Baths 2
Half Baths 2
HOA Fees $165/mo
HOA Y/N Y
Abv Grd Liv Area 1,920
Originating Board BRIGHT
Year Built 2022
Tax Year 2022
Lot Size 3,049 Sqft
Acres 0.07
Property Description
Second chance to get in on this stunning home that had received multiple offers the first go-around! Like-New Skyline Townhome in Snowden Bridge will save you over $30,000 in options!
Welcome to this 2-year-old, like-new end-unit townhome in the highly sought-after Snowden Bridge. Avoid the noise of construction and nails in your tires! Where the top-tier amenities make every day feel like a getaway! This beautifully designed home perfectly blends modern elegance, convenience, and lifestyle. With an open-concept main level featuring a stylish kitchen complete with stainless steel appliances, Moon White granite countertops, and Stone Gray cabinetry, this home is both functional and filled with natural light.
Upstairs, you'll find a spacious primary suite with an en suite bath and a walk-in closet, along with two additional bedrooms, a full bath, and a convenient laundry area. The lower level boasts a finished recreation room, perfect for entertaining, and a powder room. Step outside to your fenced-in backyard for outdoor relaxation.
Snowden Bridge offers top-notch amenities, including a resort-style swimming pool, pirate water park, indoor sportsplex, community parks, a dog park, playgrounds, walking trails, and more. Located near major commuting routes (Rt. 7, I-81) and shopping, and just 15 miles to Loudoun County and minutes from Winchester, this home offers the ideal balance of modern living and community enjoyment.
Don’t miss this opportunity to live in a practically new home, within a community that embraces a lifestyle worth coming home to!
Location
State VA
County Frederick
Zoning R4
Rooms
Other Rooms Living Room, Dining Room, Primary Bedroom, Bedroom 2, Bedroom 3, Kitchen, Foyer, Breakfast Room, Laundry, Recreation Room, Bathroom 2, Primary Bathroom
Basement Full, Fully Finished
Interior
Interior Features Attic, Combination Dining/Living, Primary Bath(s), Floor Plan - Open, Bathroom - Walk-In Shower, Breakfast Area, Family Room Off Kitchen, Kitchen - Table Space, Pantry, Recessed Lighting, Upgraded Countertops, Walk-in Closet(s), Window Treatments, Wood Floors, Other
Hot Water Natural Gas
Heating Forced Air
Cooling Central A/C
Flooring Wood, Carpet, Vinyl
Equipment Washer/Dryer Hookups Only, Dishwasher, Disposal, Icemaker, Range Hood, Refrigerator, Oven/Range - Electric
Fireplace N
Window Features Low-E
Appliance Washer/Dryer Hookups Only, Dishwasher, Disposal, Icemaker, Range Hood, Refrigerator, Oven/Range - Electric
Heat Source Natural Gas
Laundry Upper Floor, Has Laundry, Dryer In Unit, Washer In Unit
Exterior
Garage Garage - Front Entry
Garage Spaces 1.0
Fence Rear, Privacy
Utilities Available Cable TV Available, Electric Available, Natural Gas Available, Phone Available, Under Ground, Water Available, Sewer Available
Amenities Available Basketball Courts, Bike Trail, Club House, Common Grounds, Community Center, Jog/Walk Path, Picnic Area, Pool - Outdoor, Recreational Center, Tennis - Indoor, Tot Lots/Playground, Volleyball Courts
Waterfront N
Water Access N
Roof Type Fiberglass,Composite,Shingle
Street Surface Paved
Accessibility None
Attached Garage 1
Total Parking Spaces 1
Garage Y
Building
Lot Description Corner, Front Yard, Rear Yard, SideYard(s)
Story 3
Foundation Slab, Concrete Perimeter
Sewer Public Sewer
Water Public
Architectural Style Craftsman
Level or Stories 3
Additional Building Above Grade
Structure Type 9'+ Ceilings,Dry Wall
New Construction N
Schools
Elementary Schools Jordan Springs
Middle Schools James Wood
High Schools James Wood
School District Frederick County Public Schools
Others
HOA Fee Include Common Area Maintenance,Snow Removal,Trash
Senior Community No
Tax ID 44E 16 11655
Ownership Fee Simple
SqFt Source Estimated
Security Features Smoke Detector
Special Listing Condition Standard








