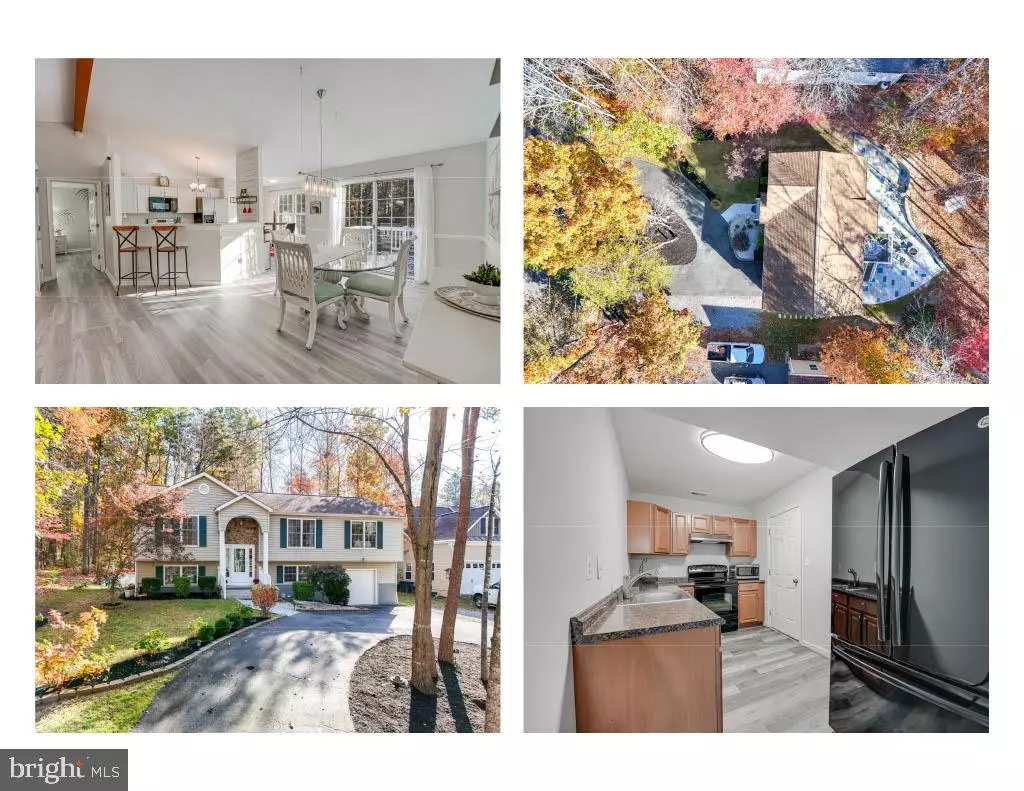
1317 LAKEVIEW PKWY Locust Grove, VA 22508
5 Beds
3 Baths
2,460 SqFt
UPDATED:
11/19/2024 01:10 PM
Key Details
Property Type Single Family Home
Sub Type Detached
Listing Status Active
Purchase Type For Sale
Square Footage 2,460 sqft
Price per Sqft $195
Subdivision Lake Of The Woods
MLS Listing ID VAOR2008300
Style Split Foyer
Bedrooms 5
Full Baths 3
HOA Fees $173/mo
HOA Y/N Y
Abv Grd Liv Area 1,508
Originating Board BRIGHT
Year Built 2001
Annual Tax Amount $2,083
Tax Year 2022
Property Description
-----The upper level features an inviting open floor plan with vaulted ceilings, providing a spacious dining and living room area. The eat-in kitchen is thoughtfully designed with a breakfast bar, quartz countertops, and stainless steel appliances, all enhanced by luxury vinyl plank flooring. You can experience the private backyard with a deck and a large georgeous concrete patio with a built-in fire pit, perfect for entertaining.
----The primary bedroom is enhanced by meticulously hand-painted walls and a spacious walk-in closet. The primary bathroom is thoughtfully designed, featuring a soaking tub, a separate shower, and a stacked washer and dryer to provide added convenience. Additionally, a separate wing houses two bedrooms and a full bathroom in the hallway, ensuring ample space and functionality.
----The lower level serves as a versatile private in-law suite with 2 bedrooms + 1 full bath, featuring a private entrance through the garage side door. This area is equipped with a fully functional kitchen and a laundry closet containing a second set of washers and dryers, thereby providing ample accommodation for family and guests.
----The property boasts a beautifully landscaped front area and a welcoming, park-like backyard, providing ample outdoor space. Notably, a substantial concrete patio, has been recently installed, (20k), enhancing the overall appeal of the outdoor environment.
----Residents of this private, gated lake community are afforded a range of amenities conveniently located within close proximity to one of the two marinas and within walking distance of eight accessible beaches. This community is supported by its own fire and rescue department. The larger lake, spanning over 550 acres, is well-equipped for a variety of recreational activities, including boating, water skiing, jet skiing, fishing, and swimming. In contrast, the smaller lake allows for the use of electric motors, as well as kayaking and canoeing.
In addition, the Clubhouse Area Recreation showcases a fitness center, tennis courts, basketball courts, and TWO spacious swimming pools. The community also offers an equestrian center, a championship golf course, and Fairways Cafe. Plus The Clubhouse provides fine dining options as well.
Back on the market! This is due to the buyer's loan and the review period, not any fault of the seller. The entire HOA package is ready and clear for review. Bring us an offer.
Location
State VA
County Orange
Zoning R3
Rooms
Other Rooms Living Room, Dining Room, Primary Bedroom, Bedroom 2, Bedroom 3, Bedroom 4, Bedroom 5, Kitchen, Family Room, In-Law/auPair/Suite, Laundry, Bathroom 2, Primary Bathroom
Basement Other
Main Level Bedrooms 3
Interior
Interior Features 2nd Kitchen, Attic, Breakfast Area, Carpet, Ceiling Fan(s), Chair Railings, Combination Dining/Living, Combination Kitchen/Dining, Combination Kitchen/Living, Dining Area, Family Room Off Kitchen, Floor Plan - Open, Kitchen - Eat-In, Kitchen - Country, Pantry, Bathroom - Stall Shower, Bathroom - Soaking Tub, Walk-in Closet(s), Bathroom - Tub Shower, Window Treatments, WhirlPool/HotTub
Hot Water Electric
Heating Heat Pump(s)
Cooling Central A/C
Flooring Luxury Vinyl Plank, Carpet
Fireplaces Number 1
Equipment Built-In Microwave, Dishwasher, Disposal, Dryer - Electric, Dryer - Front Loading, Exhaust Fan, Extra Refrigerator/Freezer, Icemaker, Oven/Range - Electric, Refrigerator, Stainless Steel Appliances, Stove, Washer, Washer - Front Loading, Washer/Dryer Stacked, Water Heater
Fireplace Y
Window Features Double Hung,Double Pane,Insulated,Low-E,Screens,Vinyl Clad
Appliance Built-In Microwave, Dishwasher, Disposal, Dryer - Electric, Dryer - Front Loading, Exhaust Fan, Extra Refrigerator/Freezer, Icemaker, Oven/Range - Electric, Refrigerator, Stainless Steel Appliances, Stove, Washer, Washer - Front Loading, Washer/Dryer Stacked, Water Heater
Heat Source Electric
Laundry Main Floor, Basement
Exterior
Exterior Feature Deck(s), Patio(s)
Garage Garage - Front Entry, Garage Door Opener, Inside Access
Garage Spaces 6.0
Amenities Available Baseball Field, Basketball Courts, Beach, Bar/Lounge, Boat Dock/Slip, Boat Ramp, Club House, Common Grounds, Community Center, Dining Rooms, Fitness Center, Gated Community, Golf Club, Golf Course, Golf Course Membership Available, Jog/Walk Path, Lake, Party Room, Picnic Area, Pier/Dock, Pool - Outdoor, Riding/Stables, Security, Swimming Pool, Tot Lots/Playground, Tennis Courts, Water/Lake Privileges
Waterfront N
Water Access N
View Trees/Woods
Roof Type Architectural Shingle
Accessibility 32\"+ wide Doors, Level Entry - Main
Porch Deck(s), Patio(s)
Road Frontage HOA
Attached Garage 1
Total Parking Spaces 6
Garage Y
Building
Lot Description Backs to Trees, Landscaping, Rear Yard
Story 2
Foundation Slab
Sewer Public Sewer
Water Public
Architectural Style Split Foyer
Level or Stories 2
Additional Building Above Grade, Below Grade
Structure Type 9'+ Ceilings,Dry Wall
New Construction N
Schools
School District Orange County Public Schools
Others
HOA Fee Include Common Area Maintenance,Management,Pier/Dock Maintenance,Pool(s),Recreation Facility,Snow Removal,Security Gate
Senior Community No
Tax ID 012A0000902630
Ownership Fee Simple
SqFt Source Assessor
Acceptable Financing Cash, Conventional, FHA, FHVA, FMHA, USDA, VA
Horse Property N
Listing Terms Cash, Conventional, FHA, FHVA, FMHA, USDA, VA
Financing Cash,Conventional,FHA,FHVA,FMHA,USDA,VA
Special Listing Condition Standard








