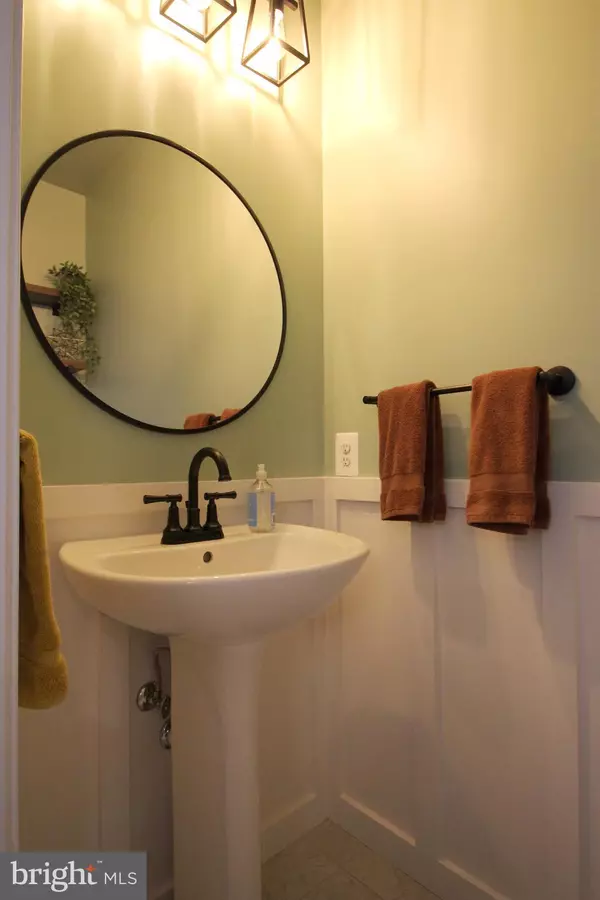
7906 SAINT DOLORES DR Lorton, VA 22079
3 Beds
3 Baths
1,848 SqFt
UPDATED:
11/08/2024 04:39 PM
Key Details
Property Type Townhouse
Sub Type Interior Row/Townhouse
Listing Status Active
Purchase Type For Rent
Square Footage 1,848 sqft
Subdivision Royal Ridge
MLS Listing ID VAFX2207612
Style Traditional
Bedrooms 3
Full Baths 2
Half Baths 1
HOA Y/N Y
Abv Grd Liv Area 1,848
Originating Board BRIGHT
Year Built 2019
Lot Size 1,824 Sqft
Acres 0.04
Property Description
During the application process, any additional fees and disclosures will be provided before application submission to help ensure transparency. Credit reporting is part of your lease and may increase your credit score up to 40 points over 12-24 months if rent is paid on time.
Location
State VA
County Fairfax
Zoning 212
Rooms
Other Rooms Living Room, Dining Room, Primary Bedroom, Bedroom 2, Bedroom 3, Kitchen, Family Room, Foyer, Laundry, Recreation Room, Storage Room, Utility Room, Bathroom 2, Primary Bathroom, Half Bath
Basement Daylight, Full, Fully Finished, Heated, Rear Entrance, Sump Pump, Walkout Level, Windows
Interior
Interior Features Breakfast Area, Carpet, Chair Railings, Crown Moldings, Family Room Off Kitchen, Floor Plan - Open, Kitchen - Gourmet, Kitchen - Island, Pantry, Primary Bath(s), Recessed Lighting, Walk-in Closet(s)
Hot Water 60+ Gallon Tank, Electric
Heating Energy Star Heating System, Forced Air, Programmable Thermostat
Cooling Central A/C, Energy Star Cooling System, Programmable Thermostat, Zoned
Flooring Carpet, Ceramic Tile, Hardwood
Fireplaces Number 1
Fireplaces Type Fireplace - Glass Doors, Gas/Propane, Mantel(s)
Equipment Built-In Microwave, Dishwasher, Disposal, Energy Efficient Appliances, ENERGY STAR Dishwasher, ENERGY STAR Refrigerator, Exhaust Fan, Icemaker, Oven/Range - Gas, Refrigerator, Stainless Steel Appliances, Water Heater - High-Efficiency
Furnishings No
Fireplace Y
Appliance Built-In Microwave, Dishwasher, Disposal, Energy Efficient Appliances, ENERGY STAR Dishwasher, ENERGY STAR Refrigerator, Exhaust Fan, Icemaker, Oven/Range - Gas, Refrigerator, Stainless Steel Appliances, Water Heater - High-Efficiency
Heat Source Natural Gas
Laundry Has Laundry, Upper Floor
Exterior
Garage Additional Storage Area, Garage Door Opener, Garage - Front Entry, Inside Access, Oversized
Garage Spaces 4.0
Amenities Available Common Grounds
Waterfront N
Water Access N
Roof Type Fiberglass,Shingle
Accessibility None
Attached Garage 2
Total Parking Spaces 4
Garage Y
Building
Story 3
Foundation Other
Sewer Public Sewer
Water Public
Architectural Style Traditional
Level or Stories 3
Additional Building Above Grade, Below Grade
New Construction N
Schools
Elementary Schools Laurel Hill
Middle Schools South County
High Schools South County
School District Fairfax County Public Schools
Others
Pets Allowed N
HOA Fee Include Common Area Maintenance,Reserve Funds,Road Maintenance,Snow Removal,Trash
Senior Community No
Tax ID 1074 28 0014
Ownership Other
SqFt Source Assessor
Miscellaneous HOA/Condo Fee,HVAC Maint,Taxes
Security Features Smoke Detector
Horse Property N








