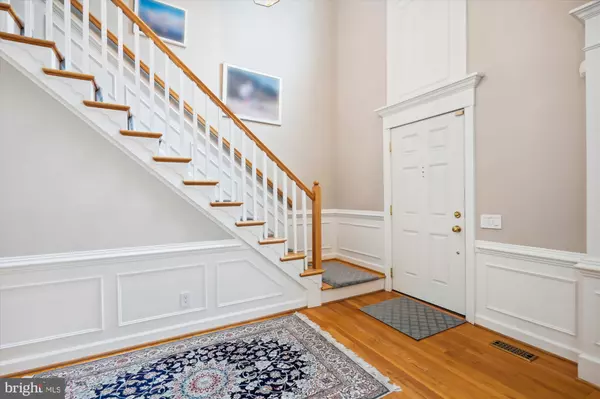
1922 WOODFORD RD Vienna, VA 22182
4 Beds
4 Baths
3,428 SqFt
UPDATED:
11/15/2024 02:19 AM
Key Details
Property Type Single Family Home
Sub Type Detached
Listing Status Pending
Purchase Type For Sale
Square Footage 3,428 sqft
Price per Sqft $379
Subdivision Ashgrove Plantation
MLS Listing ID VAFX2209914
Style Colonial
Bedrooms 4
Full Baths 3
Half Baths 1
HOA Fees $363
HOA Y/N Y
Abv Grd Liv Area 2,716
Originating Board BRIGHT
Year Built 1996
Annual Tax Amount $13,038
Tax Year 2024
Lot Size 8,880 Sqft
Acres 0.2
Property Description
GREAT LOACTION Minutes to Tysons Corner Center, I-495, I-66, Rt 7, Rt. 123, Dulles Access Rd, Airports, 2 Metro station, multiple restaurants and shops, Whole Foods stores, Trader Joes.
Location
State VA
County Fairfax
Zoning 130
Rooms
Other Rooms Living Room, Dining Room, Bedroom 2, Bedroom 3, Bedroom 4, Kitchen, Family Room, Den, Foyer, Breakfast Room, Laundry, Recreation Room, Storage Room, Bathroom 1, Bathroom 2, Bathroom 3, Primary Bathroom
Basement Full, Outside Entrance, Rear Entrance, Partially Finished
Interior
Interior Features Family Room Off Kitchen, Kitchen - Gourmet, Kitchen - Table Space, Dining Area, Window Treatments, Upgraded Countertops, Primary Bath(s), Wood Floors, Floor Plan - Traditional, Attic, Breakfast Area, Carpet, Chair Railings, Crown Moldings, Formal/Separate Dining Room, Kitchen - Eat-In, Kitchen - Island, Pantry, Recessed Lighting, Sprinkler System, Walk-in Closet(s), Wainscotting
Hot Water Natural Gas
Heating Forced Air
Cooling Central A/C
Flooring Carpet, Ceramic Tile, Hardwood
Fireplaces Number 1
Fireplaces Type Brick, Mantel(s)
Equipment Washer/Dryer Hookups Only, Cooktop, Dishwasher, Disposal, Exhaust Fan, Icemaker, Microwave, Oven - Double, Oven - Self Cleaning, Refrigerator
Furnishings No
Fireplace Y
Window Features Double Hung,Double Pane,Skylights,Energy Efficient,Bay/Bow
Appliance Washer/Dryer Hookups Only, Cooktop, Dishwasher, Disposal, Exhaust Fan, Icemaker, Microwave, Oven - Double, Oven - Self Cleaning, Refrigerator
Heat Source Natural Gas
Laundry Upper Floor, Washer In Unit, Dryer In Unit
Exterior
Exterior Feature Deck(s)
Garage Covered Parking, Garage - Front Entry, Garage Door Opener
Garage Spaces 4.0
Utilities Available Cable TV Available
Amenities Available Common Grounds
Waterfront N
Water Access N
View Pasture, Trees/Woods
Roof Type Architectural Shingle
Street Surface Black Top,Paved
Accessibility None
Porch Deck(s)
Attached Garage 2
Total Parking Spaces 4
Garage Y
Building
Lot Description Backs - Open Common Area
Story 3
Foundation Concrete Perimeter
Sewer Public Sewer
Water Public
Architectural Style Colonial
Level or Stories 3
Additional Building Above Grade, Below Grade
Structure Type Dry Wall,9'+ Ceilings,Cathedral Ceilings
New Construction N
Schools
Elementary Schools Freedom Hill
Middle Schools Kilmer
High Schools Marshall
School District Fairfax County Public Schools
Others
Pets Allowed Y
HOA Fee Include Trash,Common Area Maintenance
Senior Community No
Tax ID 0391 38 0003
Ownership Fee Simple
SqFt Source Assessor
Security Features Security System,Smoke Detector
Acceptable Financing Conventional, FHA, FNMA, VA, VHDA
Horse Property N
Listing Terms Conventional, FHA, FNMA, VA, VHDA
Financing Conventional,FHA,FNMA,VA,VHDA
Special Listing Condition Standard
Pets Description No Pet Restrictions








