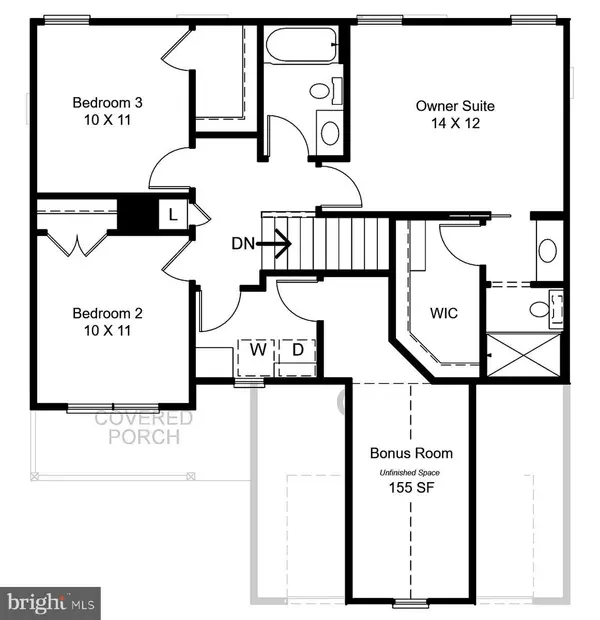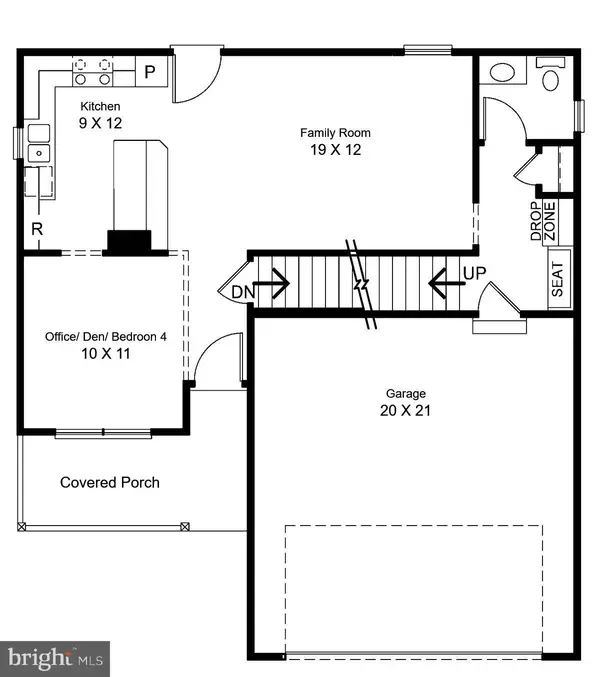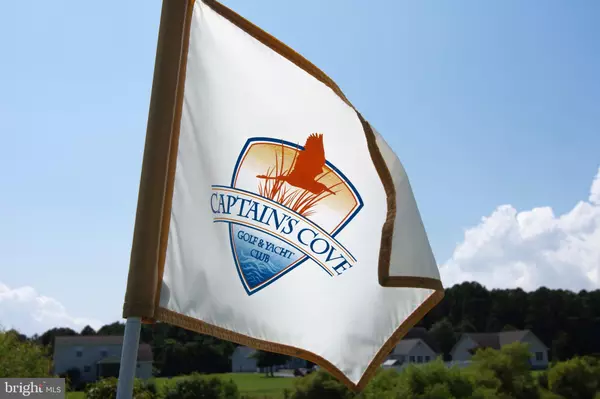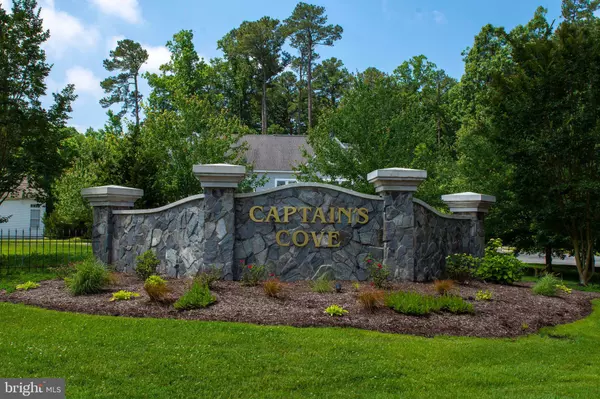
LOT 651 SEXTANT CT Greenbackville, VA 23356
3 Beds
3 Baths
1,460 SqFt
UPDATED:
11/11/2024 02:39 PM
Key Details
Property Type Single Family Home
Sub Type Detached
Listing Status Active
Purchase Type For Sale
Square Footage 1,460 sqft
Price per Sqft $252
Subdivision Captain'S Cove
MLS Listing ID VAAC2001460
Style Colonial
Bedrooms 3
Full Baths 2
Half Baths 1
HOA Fees $1,700/ann
HOA Y/N Y
Abv Grd Liv Area 1,460
Originating Board BRIGHT
Annual Tax Amount $9
Tax Year 2024
Lot Size 0.272 Acres
Acres 0.27
Property Description
Location
State VA
County Accomack
Zoning RESIDENTIAL
Rooms
Other Rooms Primary Bedroom, Bedroom 2, Bedroom 3, Kitchen, Family Room, Laundry, Mud Room, Office, Bonus Room, Primary Bathroom, Full Bath, Half Bath
Interior
Interior Features Carpet, Combination Kitchen/Dining, Family Room Off Kitchen, Floor Plan - Open, Kitchen - Eat-In, Pantry, Primary Bath(s), Recessed Lighting, Bathroom - Stall Shower, Bathroom - Tub Shower, Upgraded Countertops, Walk-in Closet(s)
Hot Water Electric
Heating Heat Pump(s)
Cooling Central A/C
Flooring Carpet, Vinyl
Inclusions Range, Microwave, Dishwasher, Refrigerator
Equipment Built-In Microwave, Dishwasher, Stainless Steel Appliances, Stove, Refrigerator
Fireplace N
Window Features Double Hung
Appliance Built-In Microwave, Dishwasher, Stainless Steel Appliances, Stove, Refrigerator
Heat Source Electric
Laundry Upper Floor
Exterior
Exterior Feature Porch(es)
Garage Built In, Garage - Front Entry, Inside Access
Garage Spaces 2.0
Utilities Available Cable TV Available, Phone Available
Amenities Available Boat Ramp, Common Grounds, Community Center, Exercise Room, Fitness Center, Marina/Marina Club, Meeting Room, Picnic Area, Pier/Dock, Pool - Indoor, Pool - Outdoor, Tennis Courts, Tot Lots/Playground
Waterfront N
Water Access N
Roof Type Architectural Shingle
Street Surface Paved
Accessibility None
Porch Porch(es)
Attached Garage 2
Total Parking Spaces 2
Garage Y
Building
Story 2
Foundation Crawl Space
Sewer Public Sewer, Public Hook/Up Avail
Water Public Hook-up Available, Community
Architectural Style Colonial
Level or Stories 2
Additional Building Above Grade, Below Grade
Structure Type Dry Wall
New Construction Y
Schools
Elementary Schools Kegotank
Middle Schools Arcadia
High Schools Arcadia
School District Accomack County Public Schools
Others
Senior Community No
Tax ID 005-A1-01-00-0651-00
Ownership Fee Simple
SqFt Source Assessor
Security Features Smoke Detector
Acceptable Financing Cash, Conventional, FHA, VA
Listing Terms Cash, Conventional, FHA, VA
Financing Cash,Conventional,FHA,VA
Special Listing Condition Standard








