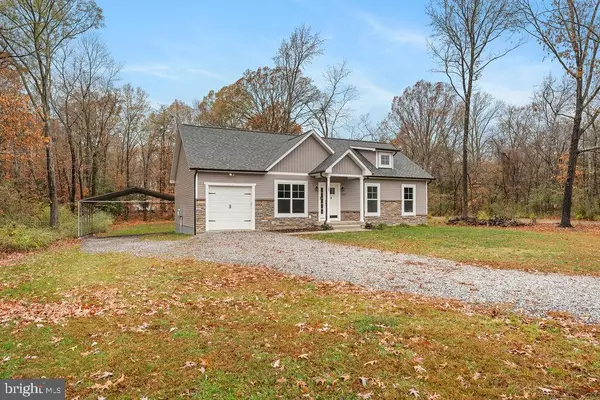
7264 MACEDONIA RD Woodford, VA 22580
3 Beds
2 Baths
1,400 SqFt
UPDATED:
11/19/2024 08:06 PM
Key Details
Property Type Single Family Home
Sub Type Detached
Listing Status Under Contract
Purchase Type For Sale
Square Footage 1,400 sqft
Price per Sqft $271
Subdivision None Available
MLS Listing ID VACV2007032
Style Ranch/Rambler
Bedrooms 3
Full Baths 2
HOA Y/N N
Abv Grd Liv Area 1,400
Originating Board BRIGHT
Year Built 2022
Annual Tax Amount $1,565
Tax Year 2023
Lot Size 0.970 Acres
Acres 0.97
Property Description
Enjoy one-level living in this gorgeous 2022-built rambler, featuring 3 bedrooms and 2 baths, situated on a spacious 0.97-acre lot. The front of the house boasts stone accents and black gutters, with ample yard space on both sides. The large front yard includes an extended gravel driveway leading to an attached garage and a huge 27’x27’ carport. The expansive backyard offers a serene tree line, providing a peaceful view year-round.
Inside, you'll find luxury vinyl plank flooring and upgraded crown molding throughout the main living area and down the bedroom hallway. The open floor plan is perfect for entertaining, with a gourmet kitchen that includes quartz countertops, a center island with a breakfast bar, stainless steel appliances, a pull faucet, ample two-tone cabinet storage with modern pulls, and a custom tile backsplash. The spacious dining area has access to the rear and features charming rustic lighting.
The large Owner’s Suite at the end of the hall boasts a tray ceiling, two separate closets, and a fantastic ensuite with an oversized shower, double vanity sinks, and ceramic tiling. The full hall bath also features ceramic tiling, and the remaining two spacious bedrooms have elevated cable jacks and outlets for a clean look when mounting TVs.
Experience peaceful country living in this almost-new home, just minutes away from everything! You are less than 10 minutes from the upcoming Kalahari Waterpark Resort in Thornburg, expected to open in fall 2026, and Cosner's Corner is less than 15 minutes away.
Location
State VA
County Caroline
Zoning RP
Rooms
Other Rooms Living Room, Dining Room, Primary Bedroom, Bedroom 2, Bedroom 3, Kitchen, Primary Bathroom, Full Bath
Main Level Bedrooms 3
Interior
Interior Features Attic, Carpet, Ceiling Fan(s), Combination Kitchen/Dining, Crown Moldings, Dining Area, Entry Level Bedroom, Floor Plan - Open, Kitchen - Island, Pantry, Primary Bath(s), Recessed Lighting, Bathroom - Stall Shower, Bathroom - Tub Shower, Upgraded Countertops, Walk-in Closet(s)
Hot Water Electric
Heating Heat Pump(s)
Cooling Central A/C
Flooring Carpet, Luxury Vinyl Plank
Equipment Built-In Microwave, Dishwasher, Icemaker, Oven/Range - Electric, Refrigerator, Stainless Steel Appliances, Washer/Dryer Hookups Only, Water Dispenser, Water Heater
Fireplace N
Window Features Double Hung,Vinyl Clad
Appliance Built-In Microwave, Dishwasher, Icemaker, Oven/Range - Electric, Refrigerator, Stainless Steel Appliances, Washer/Dryer Hookups Only, Water Dispenser, Water Heater
Heat Source Electric
Laundry Main Floor, Hookup
Exterior
Exterior Feature Porch(es)
Garage Garage - Front Entry, Built In
Garage Spaces 3.0
Carport Spaces 2
Waterfront N
Water Access N
Roof Type Shingle
Accessibility None
Porch Porch(es)
Attached Garage 1
Total Parking Spaces 3
Garage Y
Building
Lot Description Backs to Trees
Story 1
Foundation Crawl Space, Permanent
Sewer On Site Septic
Water Well
Architectural Style Ranch/Rambler
Level or Stories 1
Additional Building Above Grade, Below Grade
Structure Type 9'+ Ceilings,Dry Wall,High,Tray Ceilings
New Construction N
Schools
School District Caroline County Public Schools
Others
Senior Community No
Tax ID 16-A-26
Ownership Fee Simple
SqFt Source Estimated
Security Features Main Entrance Lock,Smoke Detector
Special Listing Condition Standard








