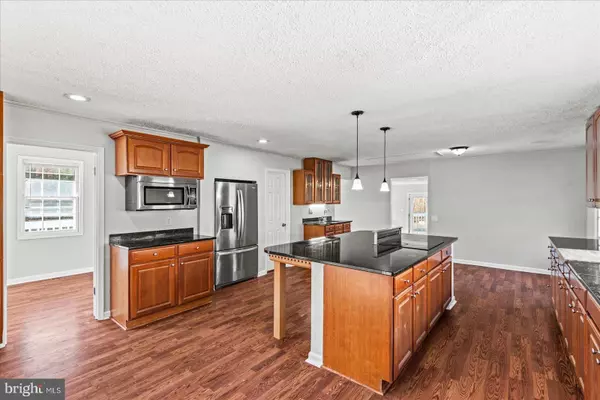
200 WEISE DR Louisa, VA 23093
4 Beds
2 Baths
2,632 SqFt
UPDATED:
11/17/2024 04:06 AM
Key Details
Property Type Single Family Home
Sub Type Detached
Listing Status Active
Purchase Type For Sale
Square Footage 2,632 sqft
Price per Sqft $186
Subdivision Scott Mccoy
MLS Listing ID VALA2006880
Style Raised Ranch/Rambler
Bedrooms 4
Full Baths 2
HOA Fees $75/ann
HOA Y/N Y
Abv Grd Liv Area 2,632
Originating Board BRIGHT
Year Built 1980
Annual Tax Amount $2,085
Tax Year 2022
Lot Size 3.001 Acres
Acres 3.0
Property Description
Calling all culinary enthusiasts! The vast kitchen is a chef’s paradise, complete with a massive island that’s perfect for whipping up gourmet meals or hosting taco Tuesdays. Enjoy ample cabinetry, a cozy dining area, and a pantry that dreams are made of. Need to work from home? We've got you covered with a dedicated office space and a separately located laundry room!
Prepare for unforgettable gatherings in your expansive family room, where a charming brick fireplace invites cozy nights and lively storytelling. Retreat to the primary suite, featuring an en suite bath equipped with a separate tub and shower, plus a walk-in closet with custom cabinets that'll make organizing your wardrobe a delight.
Head upstairs to find 3 additional bedrooms , 2 of them upstairs and a versatile bonus loft area, showcasing even more potential for an at-home office or playroom. With so much room and so many possibilities, this home is ready to adapt to your lifestyle!
Step outside to discover multiple decks for soaking up that glorious lake life, complemented by a handy carport/workshop with its own built in lift and a spacious detached shed for all your lake toys. Nestled on a sprawling 3 acres, it’s a peaceful sanctuary just waiting for you. For a minimal yearly fee, you can enjoy access to Lake Anna, making this home the ultimate retreat!
Don't miss out on this enchanting escape—your lakefront adventure starts here!
Location
State VA
County Louisa
Zoning A2
Rooms
Other Rooms Loft
Main Level Bedrooms 2
Interior
Interior Features Dining Area, Primary Bath(s), Entry Level Bedroom, Breakfast Area, Carpet, Combination Kitchen/Dining, Family Room Off Kitchen, Kitchen - Gourmet, Kitchen - Island, Kitchen - Table Space, Pantry, Bathroom - Soaking Tub, Stove - Wood, Upgraded Countertops, Walk-in Closet(s), WhirlPool/HotTub
Hot Water Electric
Heating Heat Pump(s)
Cooling Heat Pump(s), Central A/C
Flooring Carpet, Ceramic Tile, Engineered Wood
Fireplaces Number 1
Fireplaces Type Corner, Free Standing, Wood
Equipment Dryer, Refrigerator, Washer, Built-In Microwave, Dishwasher, Icemaker, Oven - Wall, Stainless Steel Appliances, Cooktop
Fireplace Y
Appliance Dryer, Refrigerator, Washer, Built-In Microwave, Dishwasher, Icemaker, Oven - Wall, Stainless Steel Appliances, Cooktop
Heat Source Electric
Laundry Has Laundry, Main Floor
Exterior
Exterior Feature Balconies- Multiple, Balcony, Deck(s), Porch(es), Wrap Around
Garage Spaces 2.0
Amenities Available Boat Ramp, Lake, Picnic Area, Pier/Dock
Waterfront N
Water Access Y
Roof Type Composite
Accessibility None
Porch Balconies- Multiple, Balcony, Deck(s), Porch(es), Wrap Around
Total Parking Spaces 2
Garage N
Building
Story 2
Foundation Block
Sewer On Site Septic
Water Well
Architectural Style Raised Ranch/Rambler
Level or Stories 2
Additional Building Above Grade, Below Grade
New Construction N
Schools
High Schools Louisa County
School District Louisa County Public Schools
Others
HOA Fee Include Pier/Dock Maintenance,Road Maintenance
Senior Community No
Tax ID 14 3 52
Ownership Fee Simple
SqFt Source Estimated
Acceptable Financing Cash, Conventional, FHA, Rural Development, VA, USDA
Listing Terms Cash, Conventional, FHA, Rural Development, VA, USDA
Financing Cash,Conventional,FHA,Rural Development,VA,USDA
Special Listing Condition Standard








