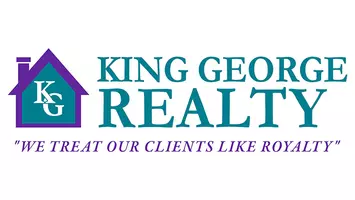15140 LOYALTY RD Waterford, VA 20197
5 Beds
7 Baths
7,826 SqFt
UPDATED:
Key Details
Property Type Single Family Home
Sub Type Detached
Listing Status Active
Purchase Type For Sale
Square Footage 7,826 sqft
Price per Sqft $261
Subdivision None Available
MLS Listing ID VALO2085384
Style Colonial
Bedrooms 5
Full Baths 5
Half Baths 2
HOA Y/N N
Abv Grd Liv Area 5,826
Originating Board BRIGHT
Year Built 1989
Annual Tax Amount $13,581
Tax Year 2024
Lot Size 6.990 Acres
Acres 6.99
Property Sub-Type Detached
Property Description
The home features five bedrooms, each with an ensuite bath, plus two half baths. Architectural details include extensive millwork, refinished hardwood floors, tall ceilings, and French doors with transom windows. The kitchen is well-equipped with upscale appliances, two dishwashers, and ample cabinetry. It opens to the dining room and a family room with a wood-burning fireplace, leading to a three-season screened-in porch. A large billiard room with built-ins and a private entrance adds flexible living space.
The upper level includes a spacious primary suite with a sitting room, two walk-in closets, and an ensuite bath, along with three additional ensuite bedrooms. The finished walk-out lower level offers a private office, a rec room with a fireplace, a cedar closet, and a fifth bedroom with its own bath, ideal for guests or an au pair suite.
Built with native fieldstone masonry, the home is topped by a standing seam metal roof. Outdoor amenities include a heated pool, flagstone terrace, playhouse, and chicken coop, all set against a picturesque countryside backdrop.
Located in historic Waterford, the property offers a peaceful retreat near working farms, vineyards, and local shops while remaining conveniently close to modern amenities. Schedule a private tour to explore all that 15140 Loyalty Rd has to offer.
Location
State VA
County Loudoun
Zoning AR1
Rooms
Other Rooms Living Room, Dining Room, Primary Bedroom, Bedroom 2, Bedroom 3, Bedroom 4, Bedroom 5, Kitchen, Game Room, Family Room, Breakfast Room, Study, Laundry, Office
Basement Full
Interior
Interior Features Attic, Family Room Off Kitchen, Kitchen - Country, Breakfast Area, Kitchen - Gourmet, Dining Area, Primary Bath(s), Built-Ins, Crown Moldings, Window Treatments, Upgraded Countertops, Wood Floors, Chair Railings, Curved Staircase, Wainscotting, WhirlPool/HotTub, Floor Plan - Open, Floor Plan - Traditional
Hot Water Electric
Heating Heat Pump(s), Forced Air
Cooling Central A/C
Flooring Hardwood
Fireplaces Number 4
Fireplaces Type Mantel(s), Wood
Equipment Washer/Dryer Hookups Only, Central Vacuum, Dishwasher, Icemaker, Microwave, Oven - Double, Oven - Wall, Refrigerator, Stove
Fireplace Y
Appliance Washer/Dryer Hookups Only, Central Vacuum, Dishwasher, Icemaker, Microwave, Oven - Double, Oven - Wall, Refrigerator, Stove
Heat Source Electric
Laundry Upper Floor
Exterior
Exterior Feature Terrace
Parking Features Garage Door Opener
Garage Spaces 3.0
Fence Partially
Pool In Ground
Water Access N
View Pasture, Mountain, Garden/Lawn
Roof Type Metal
Accessibility None
Porch Terrace
Attached Garage 3
Total Parking Spaces 3
Garage Y
Building
Lot Description Cleared, Backs to Trees, Landscaping, Private
Story 3
Foundation Permanent
Sewer Septic Exists, Septic > # of BR
Water Well
Architectural Style Colonial
Level or Stories 3
Additional Building Above Grade, Below Grade
Structure Type 9'+ Ceilings
New Construction N
Schools
High Schools Woodgrove
School District Loudoun County Public Schools
Others
Pets Allowed Y
Senior Community No
Tax ID 302107749000
Ownership Fee Simple
SqFt Source Assessor
Security Features Smoke Detector
Special Listing Condition Standard
Pets Allowed No Pet Restrictions








