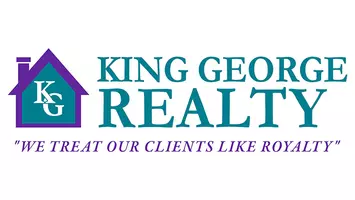5414 YORK HAVEN LN Gloucester, VA 23061
3 Beds
3 Baths
2,359 SqFt
UPDATED:
Key Details
Property Type Single Family Home
Sub Type Detached
Listing Status Under Contract
Purchase Type For Sale
Square Footage 2,359 sqft
Price per Sqft $351
Subdivision Cappahosic
MLS Listing ID VAGV2000100
Style Ranch/Rambler
Bedrooms 3
Full Baths 2
Half Baths 1
HOA Fees $41/ann
HOA Y/N Y
Abv Grd Liv Area 2,359
Year Built 1990
Annual Tax Amount $3,802
Tax Year 2024
Lot Size 8.730 Acres
Acres 8.73
Property Sub-Type Detached
Source BRIGHT
Property Description
Location
State VA
County Gloucester
Zoning SF-1
Rooms
Main Level Bedrooms 3
Interior
Interior Features Attic, Bar, Bathroom - Soaking Tub, Bathroom - Walk-In Shower, Breakfast Area, Ceiling Fan(s), Dining Area, Exposed Beams, Floor Plan - Open, Kitchen - Eat-In, Primary Bath(s), Recessed Lighting, Store/Office, Upgraded Countertops, Walk-in Closet(s), Water Treat System, Wood Floors
Hot Water Bottled Gas, Tankless
Heating Heat Pump(s), Zoned
Cooling Heat Pump(s)
Flooring Luxury Vinyl Tile, Wood
Fireplaces Number 4
Fireplaces Type Brick, Gas/Propane, Wood
Equipment Dishwasher, Dryer, Microwave, Oven - Wall, Oven/Range - Gas, Refrigerator, Stainless Steel Appliances, Washer, Water Heater - Tankless
Fireplace Y
Window Features Casement
Appliance Dishwasher, Dryer, Microwave, Oven - Wall, Oven/Range - Gas, Refrigerator, Stainless Steel Appliances, Washer, Water Heater - Tankless
Heat Source Electric
Laundry Dryer In Unit, Washer In Unit
Exterior
Exterior Feature Brick, Deck(s), Porch(es), Roof
Parking Features Garage - Front Entry, Garage Door Opener
Garage Spaces 3.0
Fence Partially
Water Access Y
View River
Street Surface Gravel
Accessibility None
Porch Brick, Deck(s), Porch(es), Roof
Road Frontage Road Maintenance Agreement
Total Parking Spaces 3
Garage Y
Building
Lot Description Fishing Available, Level, Private, Rip-Rapped, Rural
Story 1
Foundation Crawl Space
Sewer On Site Septic
Water Well
Architectural Style Ranch/Rambler
Level or Stories 1
Additional Building Above Grade
Structure Type Cathedral Ceilings
New Construction N
Schools
Elementary Schools Bethel
Middle Schools Peasley
High Schools Gloucester
School District Gloucester County Public Schools
Others
HOA Fee Include Road Maintenance
Senior Community No
Tax ID 037-5
Ownership Fee Simple
SqFt Source Estimated
Security Features Smoke Detector
Special Listing Condition Standard
Virtual Tour https://listings.lighthousevisuals.com/sites/nxnbgko/unbranded








