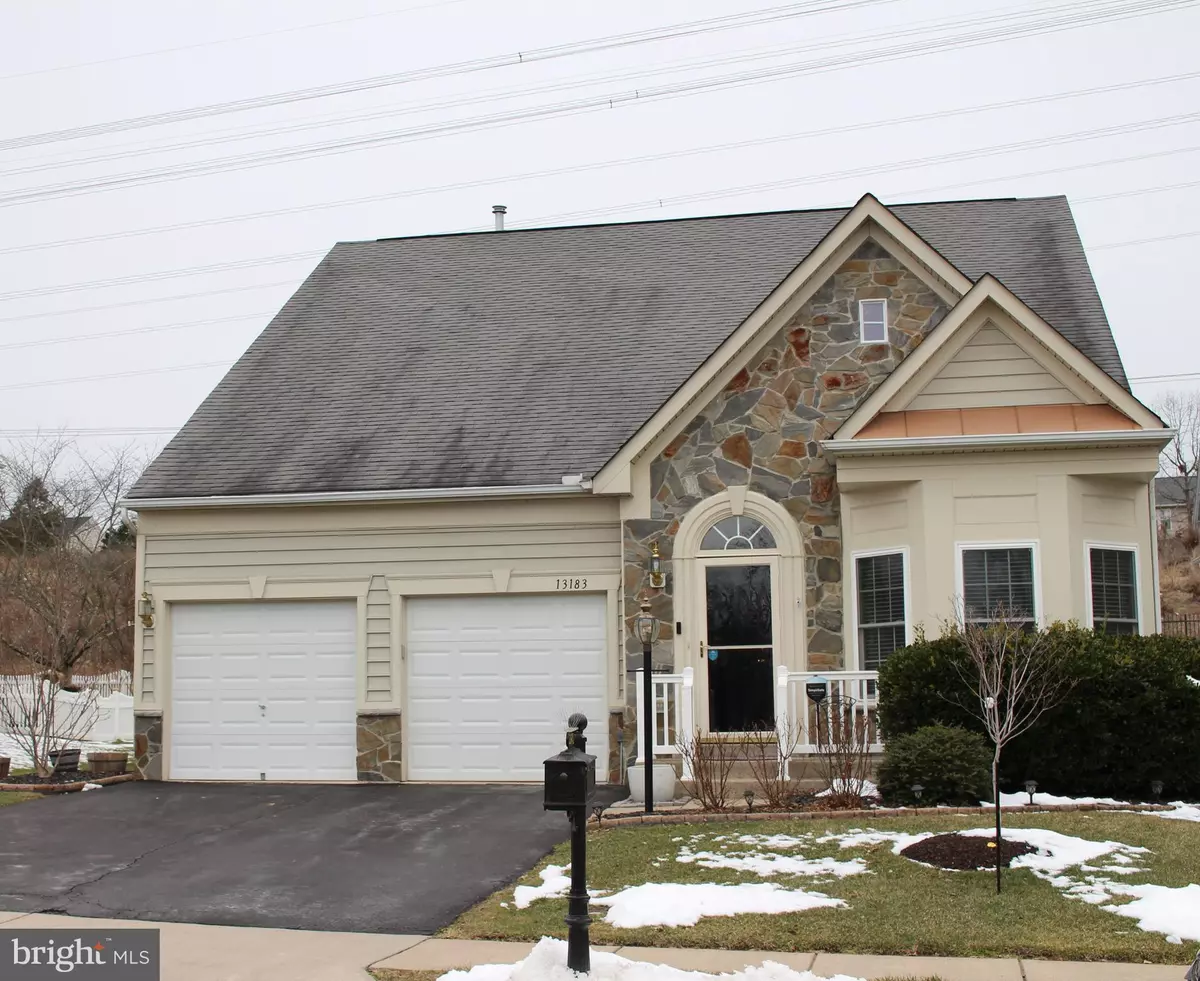13183 ORMOND DR Bristow, VA 20136
2 Beds
3 Baths
2,051 SqFt
UPDATED:
02/21/2025 04:05 AM
Key Details
Property Type Single Family Home
Sub Type Detached
Listing Status Active
Purchase Type For Sale
Square Footage 2,051 sqft
Price per Sqft $267
Subdivision Dunbarton At Braemar
MLS Listing ID VAPW2086728
Style Contemporary
Bedrooms 2
Full Baths 3
HOA Fees $317/mo
HOA Y/N Y
Abv Grd Liv Area 2,051
Originating Board BRIGHT
Year Built 2005
Annual Tax Amount $4,790
Tax Year 2024
Lot Size 6,250 Sqft
Acres 0.14
Property Sub-Type Detached
Property Description
Location
State VA
County Prince William
Zoning RPC
Rooms
Other Rooms Living Room, Primary Bedroom, Bedroom 2, Kitchen, Foyer, Sun/Florida Room, Loft, Bathroom 2, Bathroom 3, Primary Bathroom
Main Level Bedrooms 2
Interior
Interior Features Breakfast Area, Carpet, Combination Dining/Living, Entry Level Bedroom, Floor Plan - Open, Recessed Lighting, Walk-in Closet(s), Window Treatments
Hot Water Natural Gas
Heating Forced Air
Cooling Central A/C
Fireplaces Number 1
Fireplaces Type Double Sided
Equipment Built-In Microwave, Built-In Range, Dishwasher, Disposal, Dryer, Washer, Refrigerator, Stainless Steel Appliances
Fireplace Y
Appliance Built-In Microwave, Built-In Range, Dishwasher, Disposal, Dryer, Washer, Refrigerator, Stainless Steel Appliances
Heat Source Natural Gas
Laundry Main Floor, Dryer In Unit, Washer In Unit
Exterior
Exterior Feature Patio(s)
Parking Features Garage - Front Entry
Garage Spaces 2.0
Fence Rear
Utilities Available Electric Available, Natural Gas Available
Amenities Available Recreational Center, Tennis Courts, Club House, Exercise Room, Gated Community, Pool - Indoor, Retirement Community
Water Access N
Roof Type Asphalt
Accessibility None
Porch Patio(s)
Attached Garage 2
Total Parking Spaces 2
Garage Y
Building
Story 2
Foundation Slab
Sewer Public Sewer
Water Public
Architectural Style Contemporary
Level or Stories 2
Additional Building Above Grade, Below Grade
Structure Type 9'+ Ceilings
New Construction N
Schools
Elementary Schools T Clay Wood
Middle Schools Marsteller
High Schools Patriot
School District Prince William County Public Schools
Others
HOA Fee Include Common Area Maintenance,Pool(s),Recreation Facility,Security Gate,Snow Removal,Trash,Cable TV,High Speed Internet
Senior Community Yes
Age Restriction 55
Tax ID 7495-26-9377
Ownership Fee Simple
SqFt Source Assessor
Security Features Security Gate
Special Listing Condition Standard







