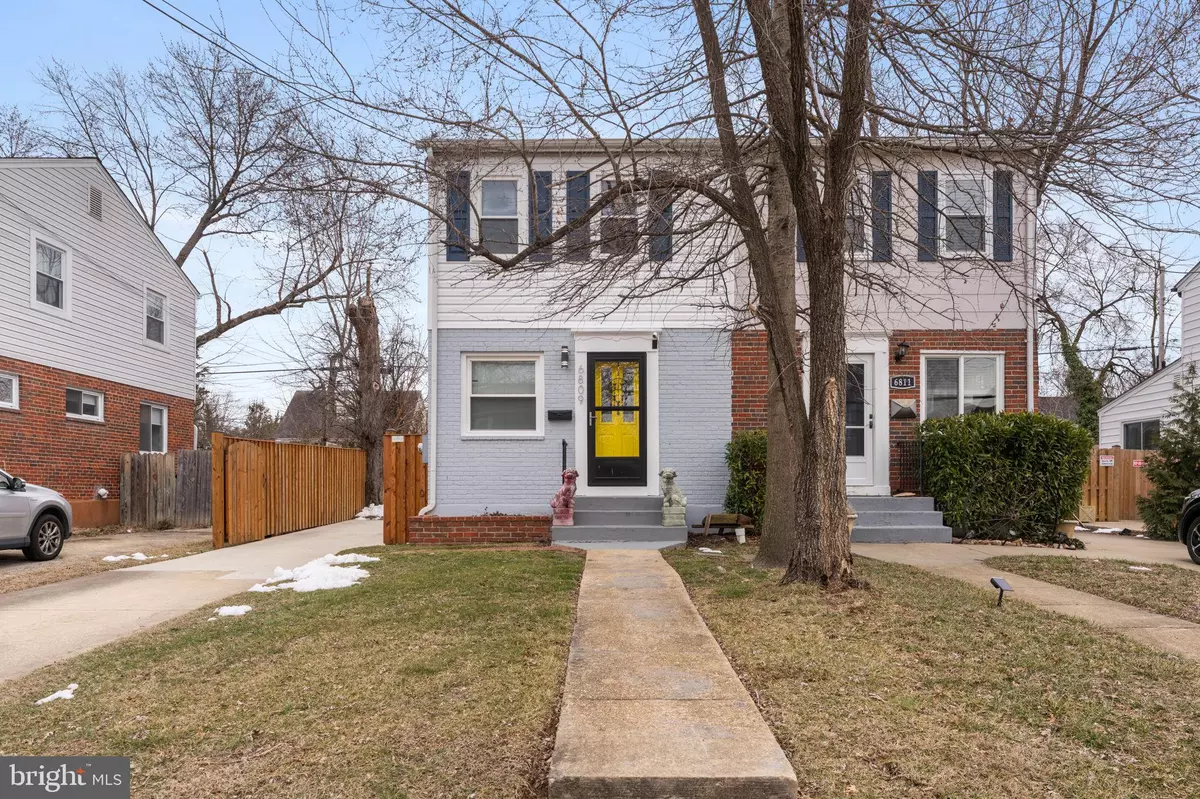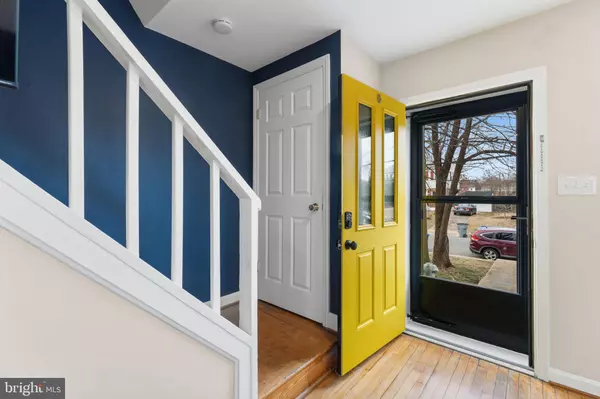6809 RADCLIFFE DR Alexandria, VA 22307
3 Beds
2 Baths
1,344 SqFt
UPDATED:
02/20/2025 05:35 PM
Key Details
Property Type Single Family Home, Townhouse
Sub Type Twin/Semi-Detached
Listing Status Pending
Purchase Type For Sale
Square Footage 1,344 sqft
Price per Sqft $372
Subdivision Beacon Manor
MLS Listing ID VAFX2221856
Style Colonial
Bedrooms 3
Full Baths 2
HOA Y/N N
Abv Grd Liv Area 896
Originating Board BRIGHT
Year Built 1951
Annual Tax Amount $4,982
Tax Year 2023
Lot Size 3,600 Sqft
Acres 0.08
Property Sub-Type Twin/Semi-Detached
Property Description
This turnkey home is packed with high-end upgrades and modern amenities, offering exceptional value. Appraised at $530K in late 2024, this is your chance to own a move-in-ready property with everything already done for you.
Recent Upgrades Include New Roof with shielding & insulation, upgraded electric panel, new whole-home siding with insulation, fully upgraded primary bathroom with high-end tile, fully updated kitchen, expanded concrete driveway and upgraded privacy fence, PFAS-free drinking water filtration system on the main level and in the basement, water heater, hvac, recessed lighting, and so much more!
Step inside and enjoy the seamless flow of the open-plan kitchen, dining, and living areas, featuring original hardwood floors throughout the main and upper levels. The fully finished, walk-out basement offers endless possibilities—a third bedroom, home office, den, gym, or playroom. Upstairs, dual-zone ductless mini-split units ensure personalized climate control, while the newly upgraded primary bathroom features obscured glass windows for privacy. Hydroviv water filters provide fresh, PFAS-free water throughout the home.
Outdoor living is just as impressive! The private backyard boasts a 7-ft privacy fence, extended patio, deck, and built-in firepit—perfect for entertaining. Parking is never an issue with a full-sized 3-4-car driveway and additional street parking.
Nearby, you'll find miles of sidewalks, parks, playgrounds, a Fairfax County ball field, and a brand-new rec center (opening 2025) with an upgraded pool and ice rink, this home provides a rare balance of convenience and community.
Don't miss out on this exceptional opportunity! Schedule a showing today!
Location
State VA
County Fairfax
Zoning 180
Rooms
Other Rooms Living Room, Dining Room, Primary Bedroom, Bedroom 2, Kitchen, Family Room, Foyer, Other, Storage Room
Basement Sump Pump, Rear Entrance, Fully Finished, Walkout Stairs
Interior
Interior Features Combination Dining/Living, Upgraded Countertops, Window Treatments, Wood Floors, Efficiency, Floor Plan - Open, Recessed Lighting
Hot Water Natural Gas
Heating Forced Air
Cooling Ceiling Fan(s), Central A/C
Flooring Hardwood
Equipment Dishwasher, Disposal, Dryer, Exhaust Fan, Icemaker, Microwave, Oven/Range - Gas, Refrigerator, Washer, Stainless Steel Appliances
Fireplace N
Window Features Double Pane
Appliance Dishwasher, Disposal, Dryer, Exhaust Fan, Icemaker, Microwave, Oven/Range - Gas, Refrigerator, Washer, Stainless Steel Appliances
Heat Source Natural Gas
Laundry Basement
Exterior
Exterior Feature Deck(s)
Garage Spaces 3.0
Fence Rear
Water Access N
Accessibility None
Porch Deck(s)
Road Frontage City/County
Total Parking Spaces 3
Garage N
Building
Story 3
Foundation Slab
Sewer Public Sewer
Water Public
Architectural Style Colonial
Level or Stories 3
Additional Building Above Grade, Below Grade
Structure Type Dry Wall
New Construction N
Schools
Elementary Schools Bucknell
Middle Schools Sandburg
High Schools West Potomac
School District Fairfax County Public Schools
Others
Senior Community No
Tax ID 0931 12A 0010A
Ownership Fee Simple
SqFt Source Estimated
Acceptable Financing Cash, Conventional, FHA, VA
Listing Terms Cash, Conventional, FHA, VA
Financing Cash,Conventional,FHA,VA
Special Listing Condition Standard







