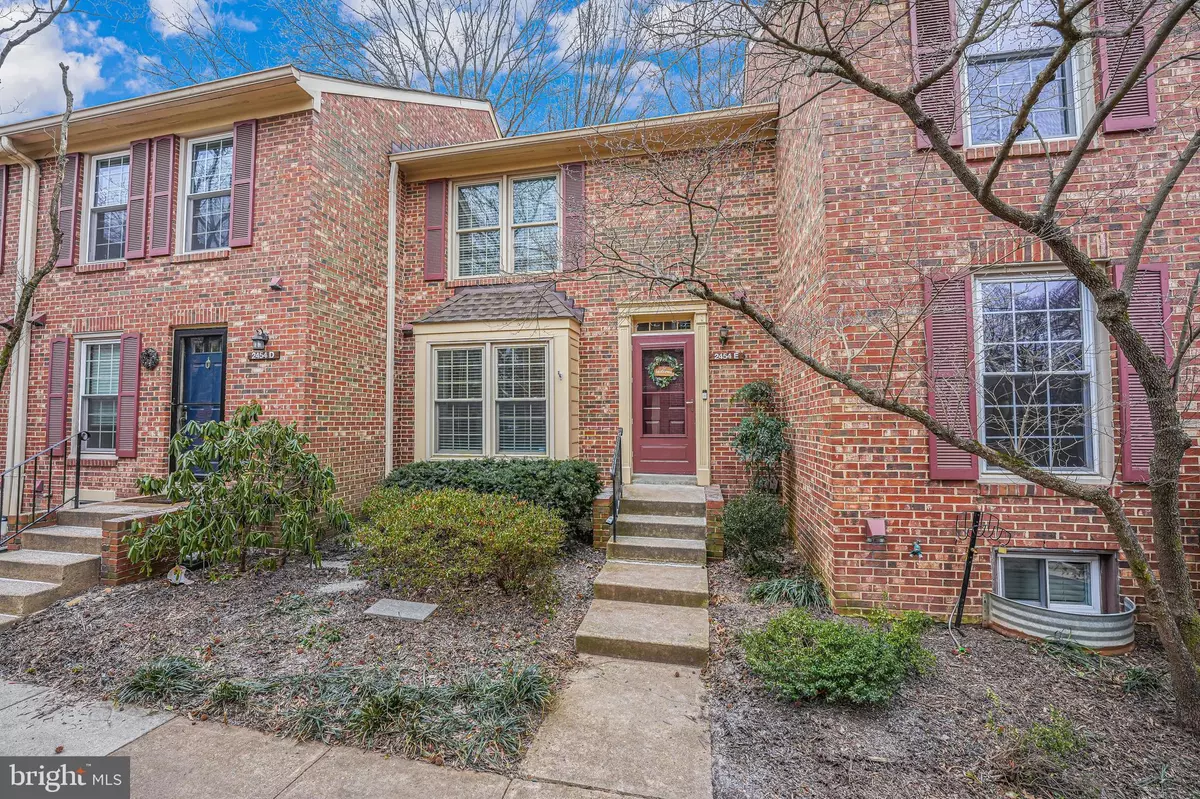2454 S WALTER REED DR #5 Arlington, VA 22206
3 Beds
4 Baths
1,938 SqFt
UPDATED:
02/20/2025 08:14 PM
Key Details
Property Type Condo
Sub Type Condo/Co-op
Listing Status Coming Soon
Purchase Type For Sale
Square Footage 1,938 sqft
Price per Sqft $394
Subdivision Windgate I
MLS Listing ID VAAR2053012
Style Colonial
Bedrooms 3
Full Baths 2
Half Baths 2
Condo Fees $485/mo
HOA Y/N N
Abv Grd Liv Area 1,292
Originating Board BRIGHT
Year Built 1979
Annual Tax Amount $7,077
Tax Year 2024
Property Sub-Type Condo/Co-op
Property Description
Major commuter routes are also easily accessible, ensuring a seamless city lifestyle. This move-in-ready townhouse combines modern style and practical upgrades—your perfect blend of comfort and convenience awaits.
Location
State VA
County Arlington
Zoning RA14-26
Rooms
Other Rooms Living Room, Dining Room, Primary Bedroom, Bedroom 2, Bedroom 3, Kitchen, Den, Laundry, Recreation Room, Bathroom 1, Bathroom 2, Half Bath
Basement Connecting Stairway, Daylight, Partial, Full, Fully Finished, Other
Interior
Interior Features Carpet, Ceiling Fan(s), Combination Dining/Living, Crown Moldings, Dining Area, Floor Plan - Traditional, Kitchen - Gourmet, Primary Bath(s), Bathroom - Tub Shower, Upgraded Countertops, Window Treatments, Wood Floors
Hot Water Electric
Heating Forced Air, Hot Water
Cooling Central A/C
Fireplaces Number 1
Fireplaces Type Wood
Equipment Built-In Microwave, Dishwasher, Disposal, Dryer, Oven/Range - Electric, Refrigerator, Washer
Fireplace Y
Appliance Built-In Microwave, Dishwasher, Disposal, Dryer, Oven/Range - Electric, Refrigerator, Washer
Heat Source Electric
Laundry Basement, Lower Floor
Exterior
Exterior Feature Patio(s)
Garage Spaces 2.0
Fence Fully
Amenities Available Pool - Outdoor, Tennis Courts
Water Access N
Accessibility Level Entry - Main
Porch Patio(s)
Total Parking Spaces 2
Garage N
Building
Story 3
Foundation Brick/Mortar
Sewer Public Sewer
Water Public
Architectural Style Colonial
Level or Stories 3
Additional Building Above Grade, Below Grade
New Construction N
Schools
Elementary Schools Abingdon
Middle Schools Jefferson
High Schools Wakefield
School District Arlington County Public Schools
Others
Pets Allowed Y
HOA Fee Include All Ground Fee,Common Area Maintenance,Ext Bldg Maint,Lawn Maintenance,Management,Snow Removal,Trash
Senior Community No
Tax ID 28-002-338
Ownership Condominium
Acceptable Financing Cash, Conventional, FHA, VA
Horse Property N
Listing Terms Cash, Conventional, FHA, VA
Financing Cash,Conventional,FHA,VA
Special Listing Condition Standard
Pets Allowed No Pet Restrictions







