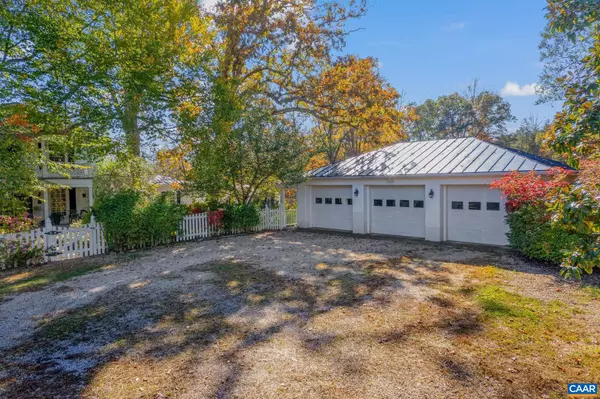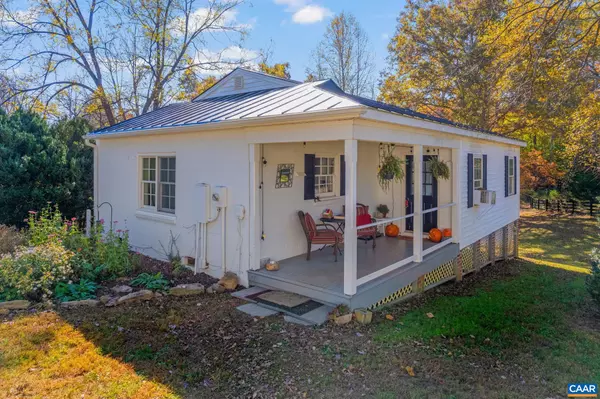309 PELHAM DR Keswick, VA 22947
6 Beds
5 Baths
4,111 SqFt
UPDATED:
02/21/2025 04:13 AM
Key Details
Property Type Single Family Home
Sub Type Detached
Listing Status Active
Purchase Type For Sale
Square Footage 4,111 sqft
Price per Sqft $427
Subdivision Unknown
MLS Listing ID 660710
Style Other
Bedrooms 6
Full Baths 4
Half Baths 1
HOA Fees $450/ann
HOA Y/N Y
Abv Grd Liv Area 4,111
Originating Board CAAR
Year Built 1875
Annual Tax Amount $9,001
Tax Year 2024
Lot Size 26.000 Acres
Acres 26.0
Property Sub-Type Detached
Property Description
Location
State VA
County Louisa
Rooms
Other Rooms Living Room, Dining Room, Kitchen, Family Room, Foyer, Breakfast Room, Study, Laundry, Mud Room, Full Bath, Half Bath, Additional Bedroom
Main Level Bedrooms 1
Interior
Interior Features Stove - Wood, Entry Level Bedroom
Heating Central, Forced Air, Heat Pump(s)
Cooling Central A/C, Heat Pump(s), Window Unit(s)
Flooring Ceramic Tile, Hardwood
Fireplaces Number 3
Inclusions Main House: Wood Burning Stove, Hot tub, Refrigerator, Gas Stove top, Oven, Wall oven, warming drawer, microwave, dishwasher, Disposal, Washer and dryer. GENERATOR partial house, garden pump for irrigation. Guest House: Refrigerator, Stove, dishwasher
Equipment Dryer, Washer, Energy Efficient Appliances, ENERGY STAR Clothes Washer
Fireplace Y
Window Features Double Hung
Appliance Dryer, Washer, Energy Efficient Appliances, ENERGY STAR Clothes Washer
Exterior
Amenities Available Jog/Walk Path
View Garden/Lawn, Mountain, Panoramic, Pasture, Trees/Woods
Roof Type Metal
Farm Other
Accessibility None
Garage N
Building
Lot Description Sloping, Landscaping, Open, Partly Wooded, Private
Story 2
Foundation Block
Sewer Septic Exists
Water Well
Architectural Style Other
Level or Stories 2
Additional Building Above Grade, Below Grade
Structure Type 9'+ Ceilings
New Construction N
Schools
Elementary Schools Trevilians
Middle Schools Louisa
High Schools Louisa
School District Louisa County Public Schools
Others
Ownership Other
Security Features Smoke Detector
Special Listing Condition Standard
Virtual Tour https://drive.google.com/file/d/1kLBu47uD6gduUltpmqgI-O7d8WgiMfk2/view







