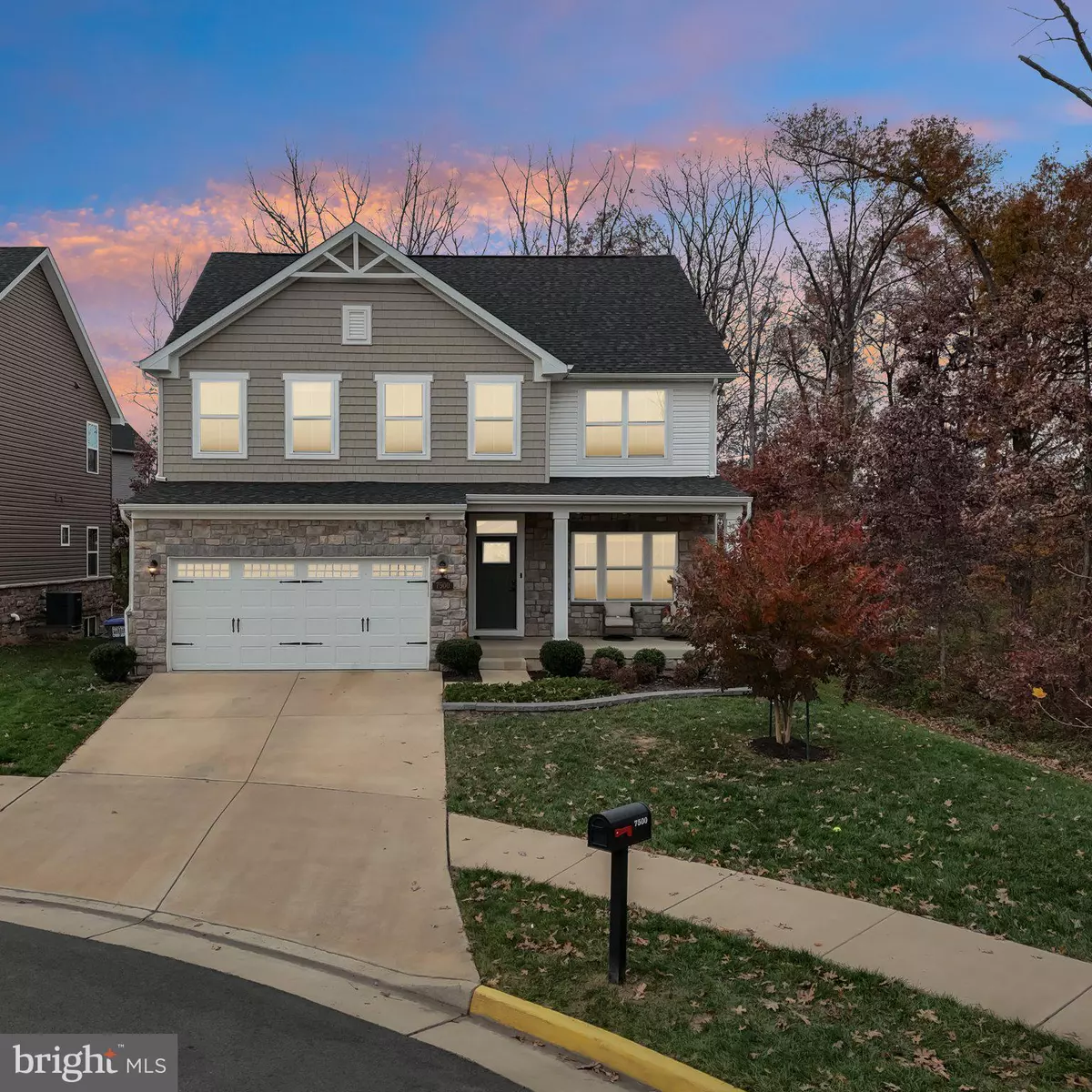7500 MINT SPRINGS CT Manassas, VA 20109
5 Beds
5 Baths
3,544 SqFt
UPDATED:
02/21/2025 02:54 PM
Key Details
Property Type Single Family Home
Sub Type Detached
Listing Status Coming Soon
Purchase Type For Sale
Square Footage 3,544 sqft
Price per Sqft $250
Subdivision Blackburn
MLS Listing ID VAPW2088160
Style Colonial
Bedrooms 5
Full Baths 4
Half Baths 1
HOA Fees $102/mo
HOA Y/N Y
Abv Grd Liv Area 2,464
Originating Board BRIGHT
Year Built 2020
Annual Tax Amount $7,419
Tax Year 2024
Lot Size 6,429 Sqft
Acres 0.15
Property Sub-Type Detached
Property Description
Welcome to 7500 Mint Springs Ct, a stunning 5-bedroom, 4.5-bathroom home that blends luxury, comfort, and convenience in one of Manassas' most desirable communities. Nestled on a private cul-de-sac and backing to tranquil trees, this 2020-built, move-in-ready home is designed for modern living, offering over 3,500 square feet of beautifully crafted space.
Designed for How We Live Today
Expansive, Open-Concept Layout: The heart of the home is a gourmet kitchen with new stainless steel appliances, granite countertops, a massive island, and stylish cabinetry—perfect for hosting holiday gatherings or casual family breakfasts. The kitchen flows effortlessly into the sun-drenched family room and formal dining area.
Five Spacious Bedrooms: The primary suite is a true retreat, featuring tray ceilings, dual walk-in closets, and a spa-inspired en-suite bathroom with a soaking tub and separate glass shower. The second upstairs bedroom offers its own private en-suite bath, while two additional bedrooms share another full bath.
Finished Basement with Versatility: The fully finished basement expands your living space with a large recreation room, home gym area, a private guest bedroom, and a full bath—ideal for in-laws, teens, or an au pair.
Two Dedicated Home Offices: With two separate offices on the main level, this home accommodates remote work, homeschooling, or creative spaces with ease.
Resort-Style Living with Incredible Community Amenities
Step outside to your stamped concrete patio, perfect for grilling, entertaining, or sipping your morning coffee while enjoying the peaceful tree-lined backdrop. The community offers a sparkling outdoor pool, clubhouse with a fitness center, and multiple playgrounds—giving you all the perks of resort-style living right at home.
Unmatched Location – Minutes to Everything
This home strikes the perfect balance between privacy and accessibility.
Prime Commuter Access: Just minutes to I-66, Route 234, and the Manassas VRE station, making commuting to Washington, D.C., or Northern Virginia a breeze.
Everyday Conveniences at Your Fingertips: Located just a short drive from Bull Run Plaza and Manassas Mall, offering grocery stores, coffee shops, fine dining, and boutique shopping.
Outdoor & Family Fun: Explore nearby Bull Run Regional Park and Manassas National Battlefield Park for hiking, biking, and weekend picnics.
This is more than a house—it's the home where memories are made. If you're looking for a beautiful, move-in-ready property with the perfect blend of space, luxury, and convenience, schedule your private tour today!
Location
State VA
County Prince William
Zoning PMR
Rooms
Other Rooms Living Room, Dining Room, Primary Bedroom, Bedroom 2, Bedroom 3, Bedroom 4, Bedroom 5, Kitchen, Exercise Room, Laundry, Office, Bathroom 2, Bathroom 3, Primary Bathroom, Full Bath, Half Bath
Basement Connecting Stairway
Interior
Interior Features Bathroom - Stall Shower, Bathroom - Tub Shower, Bathroom - Walk-In Shower, Butlers Pantry, Carpet, Ceiling Fan(s), Combination Dining/Living, Combination Kitchen/Dining, Combination Kitchen/Living, Crown Moldings, Efficiency, Family Room Off Kitchen, Floor Plan - Open, Recessed Lighting
Hot Water Natural Gas
Cooling Central A/C
Flooring Ceramic Tile, Engineered Wood, Hardwood, Heavy Duty, Solid Hardwood
Fireplaces Number 1
Fireplaces Type Electric
Equipment Built-In Microwave, Dryer, Disposal, Dishwasher, ENERGY STAR Refrigerator, ENERGY STAR Dishwasher, ENERGY STAR Clothes Washer, Energy Efficient Appliances, Icemaker, Microwave, Oven - Wall, Six Burner Stove, Stainless Steel Appliances, Refrigerator, Stove, Washer
Furnishings No
Fireplace Y
Window Features Double Pane,Energy Efficient
Appliance Built-In Microwave, Dryer, Disposal, Dishwasher, ENERGY STAR Refrigerator, ENERGY STAR Dishwasher, ENERGY STAR Clothes Washer, Energy Efficient Appliances, Icemaker, Microwave, Oven - Wall, Six Burner Stove, Stainless Steel Appliances, Refrigerator, Stove, Washer
Heat Source Natural Gas
Laundry Has Laundry, Upper Floor
Exterior
Exterior Feature Patio(s), Porch(es)
Parking Features Garage - Front Entry, Garage Door Opener, Inside Access, Oversized
Garage Spaces 6.0
Amenities Available Club House, Community Center, Dog Park, Pool - Outdoor, Tot Lots/Playground
Water Access N
View Trees/Woods
Roof Type Architectural Shingle
Accessibility None
Porch Patio(s), Porch(es)
Attached Garage 2
Total Parking Spaces 6
Garage Y
Building
Lot Description Backs to Trees, Cleared, Cul-de-sac, Front Yard, Level, Open, Rear Yard
Story 2
Foundation Permanent, Slab
Sewer Public Sewer
Water Public
Architectural Style Colonial
Level or Stories 2
Additional Building Above Grade, Below Grade
Structure Type 9'+ Ceilings,Dry Wall
New Construction N
Schools
Elementary Schools Chris Yung
Middle Schools Bull Run
High Schools Unity Reed
School District Prince William County Public Schools
Others
Pets Allowed Y
HOA Fee Include Common Area Maintenance,Management,Pool(s),Recreation Facility,Snow Removal,Trash
Senior Community No
Tax ID 7597-93-2681
Ownership Fee Simple
SqFt Source Assessor
Security Features Exterior Cameras,Security System
Acceptable Financing Cash, Conventional, FHA, Negotiable, VA, VHDA
Horse Property N
Listing Terms Cash, Conventional, FHA, Negotiable, VA, VHDA
Financing Cash,Conventional,FHA,Negotiable,VA,VHDA
Special Listing Condition Standard
Pets Allowed No Pet Restrictions







