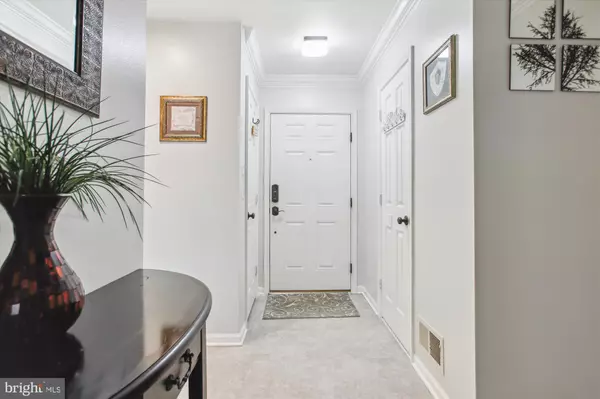7555 WESTMORE DR Springfield, VA 22150
3 Beds
4 Baths
1,888 SqFt
UPDATED:
02/25/2025 02:41 PM
Key Details
Property Type Townhouse
Sub Type Interior Row/Townhouse
Listing Status Coming Soon
Purchase Type For Sale
Square Footage 1,888 sqft
Price per Sqft $351
Subdivision Westhaven
MLS Listing ID VAFX2220560
Style Colonial
Bedrooms 3
Full Baths 3
Half Baths 1
HOA Fees $372/qua
HOA Y/N Y
Abv Grd Liv Area 1,643
Originating Board BRIGHT
Year Built 1995
Annual Tax Amount $6,599
Tax Year 2024
Lot Size 1,870 Sqft
Acres 0.04
Property Sub-Type Interior Row/Townhouse
Property Description
Fantastic location - Metro Bus stop is at the corner of the entrance to the neighborhood, just steps away. Also, just blocks to I-95. Easy access to commuter/public transportation to include SPRINGFIELD METRO LESS THAN 3 MILES AWAY. Retail and restaurants in every direction including a WHOLE FOODS across the street. Don't miss the path to LAKE ACCOTINK to the left as you exit the front door.
Improvements include: Window (2019 front of house), Flooring on main level (2019), HVAC (2021), Water Heater (2021), renovated lower level full bathroom, New attic stairs w/ insulated door, Newer front exterior door and rear exterior door, garage door (2022)
Location
State VA
County Fairfax
Zoning 308
Rooms
Basement Connecting Stairway, Fully Finished, Garage Access
Interior
Interior Features Dining Area, Primary Bath(s), Attic, Bathroom - Soaking Tub, Floor Plan - Open, Floor Plan - Traditional, Kitchen - Table Space, Pantry, Walk-in Closet(s)
Hot Water Natural Gas
Heating Forced Air
Cooling Central A/C
Fireplaces Number 1
Equipment Dishwasher, Disposal, Dryer, Washer, Refrigerator, Stove
Fireplace Y
Appliance Dishwasher, Disposal, Dryer, Washer, Refrigerator, Stove
Heat Source Natural Gas
Exterior
Parking Features Garage Door Opener
Garage Spaces 2.0
Amenities Available Common Grounds
Water Access N
Accessibility None
Attached Garage 1
Total Parking Spaces 2
Garage Y
Building
Story 3
Foundation Slab
Sewer Public Sewer
Water Public
Architectural Style Colonial
Level or Stories 3
Additional Building Above Grade, Below Grade
New Construction N
Schools
Elementary Schools Garfield
Middle Schools Key
High Schools Lee
School District Fairfax County Public Schools
Others
HOA Fee Include Common Area Maintenance,Management,Snow Removal,Trash
Senior Community No
Tax ID 0901 18 0192
Ownership Fee Simple
SqFt Source Assessor
Special Listing Condition Standard
Virtual Tour https://mls.truplace.com/Property/273/134176







