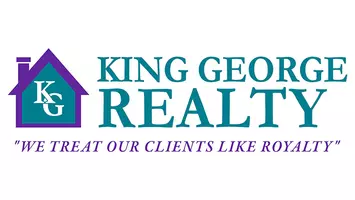136 BLUE CHICKORY LN Nellysford, VA 22958
4 Beds
4 Baths
3,500 SqFt
UPDATED:
Key Details
Property Type Single Family Home
Sub Type Detached
Listing Status Pending
Purchase Type For Sale
Square Footage 3,500 sqft
Price per Sqft $248
Subdivision Unknown
MLS Listing ID 661349
Style Other
Bedrooms 4
Full Baths 2
Half Baths 2
HOA Fees $2,170/ann
HOA Y/N Y
Abv Grd Liv Area 3,500
Year Built 1996
Annual Tax Amount $4,760
Tax Year 2025
Lot Size 1.050 Acres
Acres 1.05
Property Sub-Type Detached
Source CAAR
Property Description
Location
State VA
County Nelson
Zoning RPC
Rooms
Other Rooms Dining Room, Kitchen, Foyer, Study, Great Room, Bonus Room, Full Bath, Half Bath, Additional Bedroom
Main Level Bedrooms 1
Interior
Interior Features Entry Level Bedroom
Hot Water Tankless
Heating Heat Pump(s)
Cooling Central A/C
Flooring Carpet, Ceramic Tile, Hardwood
Fireplaces Number 1
Fireplaces Type Gas/Propane
Inclusions Stove, Fridge, wine cooler, microwave, dishwasher, washer, dryer, safe, second fridge in garage, knox box, wheelchair ramp in garage, gas grill
Equipment Dryer, Washer, Water Heater - Tankless
Fireplace Y
Appliance Dryer, Washer, Water Heater - Tankless
Heat Source Other, Propane - Owned
Exterior
Amenities Available Bar/Lounge, Club House, Golf Club, Lake, Swimming Pool, Horse Trails, Tennis Courts, Jog/Walk Path
View Mountain, Pasture
Accessibility None
Garage N
Building
Lot Description Landscaping, Sloping, Secluded
Story 1.5
Foundation Block
Sewer Septic Exists
Water Public
Architectural Style Other
Level or Stories 1.5
Additional Building Above Grade, Below Grade
Structure Type Vaulted Ceilings,Cathedral Ceilings
New Construction N
Schools
Elementary Schools Rockfish
Middle Schools Nelson
High Schools Nelson
School District Nelson County Public Schools
Others
Ownership Other
Special Listing Condition Standard
Virtual Tour https://youtu.be/Ez_JzcJzozs








