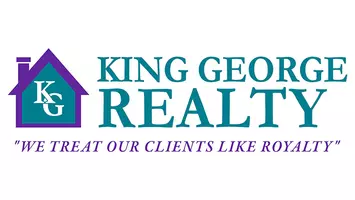6737 TOWNE LANE RD Mclean, VA 22101
4 Beds
4 Baths
2,298 SqFt
UPDATED:
Key Details
Property Type Townhouse
Sub Type Interior Row/Townhouse
Listing Status Pending
Purchase Type For Sale
Square Footage 2,298 sqft
Price per Sqft $478
Subdivision Kings Manor Towne Houses
MLS Listing ID VAFX2229716
Style Colonial
Bedrooms 4
Full Baths 3
Half Baths 1
HOA Fees $536/qua
HOA Y/N Y
Abv Grd Liv Area 1,555
Year Built 1968
Available Date 2025-04-11
Annual Tax Amount $11,615
Tax Year 2025
Lot Size 1,987 Sqft
Acres 0.05
Property Sub-Type Interior Row/Townhouse
Source BRIGHT
Property Description
Welcome to 6737 Towne Lane — a beautifully maintained 4-bedroom, 3.5-bath townhome nestled in the picturesque and highly desirable Kings Manor community, right in the heart of McLean. Offering the perfect blend of classic charm, modern updates, and everyday convenience, this home is just minutes from Washington, D.C.
With over 2,200 sq. ft. of living space across three levels, this home features two cozy wood-burning fireplaces, refinished hardwood floors on the upper two levels, and a private, fenced courtyard-style backyard with paver patio and lovely landscaping.
The main level includes an updated eat-in kitchen with stainless steel appliances and a large bay window, a formal dining room, a spacious living room with a fireplace, and French doors that open to the backyard. A convenient powder room completes this level.
Upstairs, the primary suite offers two large closets with built-in organization systems, and a renovated en suite bath with double marble vanity and a large walk-in shower. Two additional bedrooms, a full hall bath with a tub/shower combo, and a linen closet provide ample space and storage.
The finished lower level includes a fourth bedroom, full bath, large recreation room with a second brick fireplace, a utility/laundry room, and generous storage space.
Enjoy direct access to Kings Manor Park and picnic area right outside your door. Parking right outside your front door and one of the few homes that have a private street to park off your rear patio as well!
You're also close to the McLean Library, Community Center, parks, shops, restaurants, and top-rated schools in the Langley Pyramid. With an unbeatable location and move-in ready appeal, this one is not to be missed!
*special financing incentives available on this property from SIRVA Mortgage
Location
State VA
County Fairfax
Zoning 180
Rooms
Other Rooms Living Room, Dining Room, Primary Bedroom, Bedroom 2, Bedroom 3, Bedroom 4, Kitchen, Family Room, Foyer, Utility Room, Primary Bathroom, Full Bath, Half Bath
Basement Daylight, Full, Heated, Sump Pump, Windows, Connecting Stairway
Interior
Interior Features Carpet, Ceiling Fan(s), Chair Railings, Kitchen - Eat-In, Kitchen - Gourmet, Kitchen - Table Space, Primary Bath(s), Pantry, Upgraded Countertops, Wood Floors, Wet/Dry Bar, Window Treatments
Hot Water Electric
Heating Forced Air
Cooling Central A/C, Ceiling Fan(s)
Flooring Hardwood, Carpet
Fireplaces Number 2
Fireplaces Type Mantel(s)
Equipment Built-In Microwave, Washer, Dryer, Dishwasher, Disposal, Refrigerator, Icemaker, Stove
Fireplace Y
Appliance Built-In Microwave, Washer, Dryer, Dishwasher, Disposal, Refrigerator, Icemaker, Stove
Heat Source Natural Gas
Laundry Basement
Exterior
Exterior Feature Patio(s)
Fence Fully, Wood
Water Access N
Roof Type Shingle,Shake,Wood
Accessibility Other
Porch Patio(s)
Garage N
Building
Story 3
Foundation Other
Sewer Public Sewer
Water Public
Architectural Style Colonial
Level or Stories 3
Additional Building Above Grade, Below Grade
New Construction N
Schools
High Schools Langley
School District Fairfax County Public Schools
Others
Pets Allowed Y
Senior Community No
Tax ID 0302 16 0019
Ownership Fee Simple
SqFt Source Assessor
Acceptable Financing Cash, Conventional
Listing Terms Cash, Conventional
Financing Cash,Conventional
Special Listing Condition Standard
Pets Allowed No Pet Restrictions








