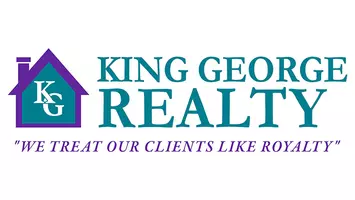2908 EVERLEIGH WAY Fairfax, VA 22031
3 Beds
3 Baths
1,426 SqFt
UPDATED:
Key Details
Property Type Townhouse
Sub Type Interior Row/Townhouse
Listing Status Active
Purchase Type For Rent
Square Footage 1,426 sqft
Subdivision Covington
MLS Listing ID VAFX2224366
Style Colonial
Bedrooms 3
Full Baths 2
Half Baths 1
HOA Y/N Y
Abv Grd Liv Area 1,426
Year Built 1980
Lot Size 1,585 Sqft
Acres 0.04
Property Sub-Type Interior Row/Townhouse
Source BRIGHT
Property Description
*Available for lease 6/9/25*
Location
State VA
County Fairfax
Rooms
Other Rooms Dining Room, Primary Bedroom, Bedroom 2, Bedroom 3, Kitchen, Family Room, Laundry, Recreation Room, Bathroom 2, Primary Bathroom, Half Bath, Additional Bedroom
Basement Full
Interior
Interior Features Breakfast Area, Ceiling Fan(s), Combination Kitchen/Dining, Dining Area, Kitchen - Gourmet, Recessed Lighting, Upgraded Countertops, Combination Dining/Living, Family Room Off Kitchen, Floor Plan - Open, Kitchen - Table Space, Bathroom - Stall Shower, Bathroom - Tub Shower, Wood Floors, Window Treatments
Hot Water Electric
Heating Heat Pump(s)
Cooling Central A/C
Flooring Carpet, Ceramic Tile, Wood
Equipment Built-In Microwave, Dishwasher, Disposal, Dryer, Icemaker, Refrigerator, Washer, Freezer, Microwave, Oven - Single, Stainless Steel Appliances, Stove
Fireplace N
Appliance Built-In Microwave, Dishwasher, Disposal, Dryer, Icemaker, Refrigerator, Washer, Freezer, Microwave, Oven - Single, Stainless Steel Appliances, Stove
Heat Source Electric
Laundry Dryer In Unit, Lower Floor, Washer In Unit
Exterior
Exterior Feature Patio(s)
Parking On Site 1
Fence Fully, Wood
Water Access N
View Trees/Woods
Roof Type Asphalt
Accessibility None
Porch Patio(s)
Garage N
Building
Lot Description Backs to Trees, Front Yard, Landscaping, Rear Yard
Story 3
Foundation Permanent
Sewer Public Sewer
Water Public
Architectural Style Colonial
Level or Stories 3
Additional Building Above Grade
Structure Type Dry Wall
New Construction N
Schools
Elementary Schools Fairhill
Middle Schools Jackson
High Schools Falls Church
School District Fairfax County Public Schools
Others
Pets Allowed Y
HOA Fee Include Snow Removal,Trash,Common Area Maintenance
Senior Community No
Tax ID 0484 17 0421
Ownership Other
SqFt Source Assessor
Miscellaneous Trash Removal
Pets Allowed Case by Case Basis








