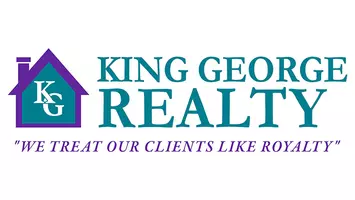6 VINEYARD CT Stafford, VA 22554
4 Beds
4 Baths
3,716 SqFt
UPDATED:
Key Details
Property Type Single Family Home
Sub Type Detached
Listing Status Active
Purchase Type For Sale
Square Footage 3,716 sqft
Price per Sqft $172
Subdivision Austin Ridge
MLS Listing ID VAST2037490
Style Colonial
Bedrooms 4
Full Baths 3
Half Baths 1
HOA Fees $89/mo
HOA Y/N Y
Abv Grd Liv Area 2,490
Year Built 2000
Available Date 2025-04-28
Annual Tax Amount $4,679
Tax Year 2024
Lot Size 0.262 Acres
Acres 0.26
Property Sub-Type Detached
Source BRIGHT
Property Description
*** VA Assumable 2.25% loan opportunity for qualified buyers!. More information available upon request.
Austin Ridge offers residents a wealth of amenities including a community pool, clubhouse, tennis courts, playgrounds, and scenic walking trails. The neighborhood features sidewalks throughout, creating a welcoming and walkable environment perfect for families and outdoor enthusiasts.
Nestled in the sought-after Austin Ridge neighborhood on a serene cul-de-sac, this breathtaking 5-bedroom, 3.5-bath home masterfully combines timeless elegance with modern practicality. Lovingly maintained and thoughtfully updated, it features gleaming hardwood floors, a dedicated main-level office perfect for work or study, and an array of contemporary upgrades.
The heart of the home is the dramatic two-story family room, anchored by a cozy fireplace and bathed in natural light—a space perfect for relaxation and lively gatherings. The chef's kitchen is a culinary dream, showcasing a custom island, a striking backsplash, and brand-new appliances (2025), all designed with both style and functionality in mind.
Escape to the luxurious primary suite, a true retreat with a vaulted ceiling, fully remodeled spa-like bath, and a spacious walk-in closet. The upper level also offers generously sized secondary bedrooms and the added convenience of an upstairs laundry. Modernized light fixtures and motorized great room blinds on the second floor add a touch of sophistication throughout.
The fully finished lower level is a versatile sanctuary, complete with a family room, kitchenette, bonus room, and full bath—ideal for guests or multigenerational living. Outdoors, the fenced backyard is a private oasis, perfect for entertaining, gardening, or simply relaxing under the stars.
With a new HVAC system (2025), a 2-year-old water heater, and proximity to premier shopping, commuter routes, and top-rated schools, this home offers the perfect blend of charm, convenience, and peace of mind. Welcome home to a lifestyle where every detail has been carefully curated to inspire.
Location
State VA
County Stafford
Zoning PD1
Rooms
Other Rooms Living Room, Dining Room, Primary Bedroom, Bedroom 2, Bedroom 3, Bedroom 4, Kitchen, Family Room, Foyer, Laundry, Office, Bathroom 2, Bathroom 3, Bonus Room, Primary Bathroom
Basement Connecting Stairway, Fully Finished, Interior Access, Outside Entrance, Rear Entrance, Walkout Stairs, Windows
Interior
Interior Features Carpet, Ceiling Fan(s), Crown Moldings, Family Room Off Kitchen, Floor Plan - Open, Kitchen - Island, Kitchen - Eat-In, Kitchenette, Pantry, Walk-in Closet(s), Wood Floors
Hot Water Natural Gas
Heating Central, Forced Air
Cooling None
Fireplaces Number 1
Fireplaces Type Mantel(s), Gas/Propane
Fireplace Y
Heat Source Electric, Natural Gas
Laundry Upper Floor
Exterior
Exterior Feature Deck(s)
Parking Features Garage - Front Entry, Garage Door Opener, Inside Access
Garage Spaces 2.0
Fence Rear
Amenities Available Pool - Outdoor
Water Access N
Accessibility None
Porch Deck(s)
Attached Garage 2
Total Parking Spaces 2
Garage Y
Building
Lot Description Cleared, Cul-de-sac, Front Yard, Open, Rear Yard
Story 3
Foundation Permanent
Sewer Public Sewer
Water Public
Architectural Style Colonial
Level or Stories 3
Additional Building Above Grade, Below Grade
Structure Type 2 Story Ceilings,9'+ Ceilings,Vaulted Ceilings
New Construction N
Schools
High Schools Colonial Forge
School District Stafford County Public Schools
Others
Senior Community No
Tax ID 29C 4B 339
Ownership Fee Simple
SqFt Source Assessor
Security Features Main Entrance Lock,Security System
Acceptable Financing Assumption, Conventional, FHA, USDA, VA, Cash
Listing Terms Assumption, Conventional, FHA, USDA, VA, Cash
Financing Assumption,Conventional,FHA,USDA,VA,Cash
Special Listing Condition Standard








