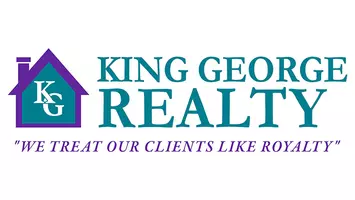557 AMERICAN DRIVE Montross, VA 22520
3 Beds
3 Baths
2,000 SqFt
UPDATED:
Key Details
Property Type Single Family Home
Sub Type Detached
Listing Status Pending
Purchase Type For Sale
Square Footage 2,000 sqft
Price per Sqft $259
Subdivision Currioman Bay Estates
MLS Listing ID VAWE2008720
Style Craftsman
Bedrooms 3
Full Baths 2
Half Baths 1
HOA Fees $450/ann
HOA Y/N Y
Abv Grd Liv Area 2,000
Year Built 2022
Annual Tax Amount $2,401
Tax Year 2023
Property Sub-Type Detached
Source BRIGHT
Property Description
Welcome to your dream home! This 2023 custom-built Craftsman-style ranch is nestled in the desirable Stratford Harbour waterfront community, offering the ideal blend of luxury and comfort. It offers 3 bedrooms, 2.5 baths, every inch of this home has been carefully crafted with luxury finishes and high-end upgrades. Step into the gourmet kitchen, the heart of the home, where expensive upgrades shine. The kitchen features an oversized stone island with sleek quartz countertops. Equipped with Kitchen-Aid stainless steel appliances, including a high-end gas 5 burner cooktop, wall oven, and a premium range hood fan, this kitchen is a chef's dream.
The open-concept living area is an entertainer's paradise. A striking stone gas fireplace serves as the focal point of the room, surrounded by tall vaulted ceilings that create an open, airy atmosphere. A custom stone feature extending from the fireplace adds a unique touch, giving the living room a warm and inviting feel. The luxury vinyl plank flooring throughout, combined with custom trim, crown molding, and designer details, elevates the space, making it feel cozy.
Your primary suite is a true retreat, featuring custom shades with black outs in master bedroom, tray ceilings and integrated lighting that enhance the space with a touch of elegance. The luxurious primary bath includes a large walk-in shower with top-tier finishes. Designed with accessibility in mind, this home offers wide 36" doorways and 4' hallways with solid core doors, making it both stylish and handicap-friendly.
Outside, the property is just as impressive with
perennial plantings, and custom outdoor lighting that enhances the home's curb appeal. Includes a 50 amp hook-up along with a 14' x 20' outbuilding that's fully insulated and equipped with electricity, a covered porch, and a thoughtfully designed interior that includes a workbench, countertops, and cabinets—ideal for a home office, workshop, or additional storage. The garage door provides easy access for storing items like a lawnmower. The property also boasts a conditioned crawlspace, 400 sq. ft. of storage space above the garage as well as Heat/A/C, workbench, cabinets with countertops in the garage. This property includes a hardwired security system that includes four outdoor cameras. This stunning home is waiting for you—don't let it slip away!
Location
State VA
County Westmoreland
Zoning R1
Rooms
Main Level Bedrooms 3
Interior
Hot Water Electric
Heating Heat Pump - Electric BackUp
Cooling Central A/C
Fireplaces Number 1
Fireplace Y
Heat Source Electric
Exterior
Parking Features Garage - Front Entry
Garage Spaces 2.0
Water Access N
Accessibility 36\"+ wide Halls, 48\"+ Halls
Attached Garage 2
Total Parking Spaces 2
Garage Y
Building
Story 1
Foundation Crawl Space, Stone
Sewer On Site Septic
Water Private/Community Water
Architectural Style Craftsman
Level or Stories 1
Additional Building Above Grade
New Construction N
Schools
School District Westmoreland County Public Schools
Others
Pets Allowed N
Senior Community No
Tax ID 23E 68
Ownership Fee Simple
SqFt Source Estimated
Special Listing Condition Standard
Virtual Tour https://my.matterport.com/show/?m=ieyDMKAKEQT








