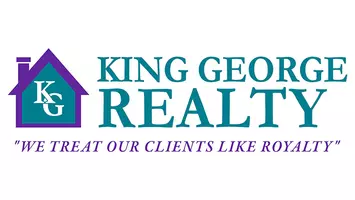259 CHELMSFORD CT Sterling, VA 20165
4 Beds
4 Baths
2,590 SqFt
UPDATED:
Key Details
Property Type Townhouse
Sub Type End of Row/Townhouse
Listing Status Coming Soon
Purchase Type For Sale
Square Footage 2,590 sqft
Price per Sqft $222
Subdivision Countryside
MLS Listing ID VALO2094790
Style Other
Bedrooms 4
Full Baths 3
Half Baths 1
HOA Fees $115/mo
HOA Y/N Y
Abv Grd Liv Area 1,719
Originating Board BRIGHT
Year Built 1987
Available Date 2025-05-08
Annual Tax Amount $4,259
Tax Year 2025
Lot Size 2,614 Sqft
Acres 0.06
Property Sub-Type End of Row/Townhouse
Property Description
Discover comfort, flexibility, and convenience in this well-located Sterling home, offering a unique layout ideal for today's modern lifestyles. The lower level features a studio-style space with its own private entrance and a kitchen-like setup that includes cabinetry, a sink, and space for small appliances—perfect for guests, extended family, or a potential rental setup. Upstairs, enjoy a warm and inviting main living area, ideal for everyday living and entertaining. Step out back and enjoy a fenced yard with space to garden, relax, or play. Located just minutes from Route 7, Route 28, and Dulles Town Center, you'll love the quick access to shopping, dining, schools, parks, and commuter routes. Whether you're looking for a great place to call home or a smart investment opportunity, 259 Chelmsford Ct offers both versatility and value in a prime Northern Virginia location. This is the one!
Location
State VA
County Loudoun
Zoning PDH3
Rooms
Basement Fully Finished
Interior
Interior Features Breakfast Area, Ceiling Fan(s), Dining Area, Floor Plan - Open, Kitchen - Eat-In
Hot Water Electric
Heating Heat Pump - Electric BackUp
Cooling Central A/C
Fireplaces Number 2
Fireplace Y
Heat Source Electric
Exterior
Parking On Site 2
Amenities Available Pool - Outdoor, Tennis Courts, Tot Lots/Playground, Community Center, Jog/Walk Path, Recreational Center, Swimming Pool
Water Access N
Accessibility None
Garage N
Building
Story 4
Foundation Other
Sewer Public Sewer
Water Public
Architectural Style Other
Level or Stories 4
Additional Building Above Grade, Below Grade
New Construction N
Schools
Elementary Schools Algonkian
Middle Schools River Bend
High Schools Potomac Falls
School District Loudoun County Public Schools
Others
HOA Fee Include Pool(s),Insurance,Management,Road Maintenance,Snow Removal,Trash,Common Area Maintenance,Recreation Facility
Senior Community No
Tax ID 018476801000
Ownership Fee Simple
SqFt Source Assessor
Acceptable Financing Cash, Conventional, FHA, VA
Listing Terms Cash, Conventional, FHA, VA
Financing Cash,Conventional,FHA,VA
Special Listing Condition Standard



