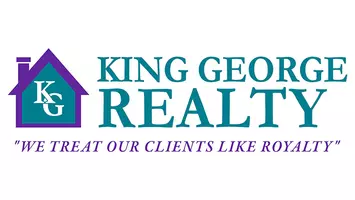8345 ORANGE CT Alexandria, VA 22309
4 Beds
4 Baths
3,052 SqFt
UPDATED:
Key Details
Property Type Single Family Home
Sub Type Detached
Listing Status Coming Soon
Purchase Type For Sale
Square Footage 3,052 sqft
Price per Sqft $309
Subdivision Riverside Estates
MLS Listing ID VAFX2237614
Style Colonial
Bedrooms 4
Full Baths 2
Half Baths 2
HOA Y/N N
Abv Grd Liv Area 2,402
Originating Board BRIGHT
Year Built 1963
Available Date 2025-05-07
Annual Tax Amount $9,844
Tax Year 2025
Lot Size 0.270 Acres
Acres 0.27
Property Sub-Type Detached
Property Description
Location
State VA
County Fairfax
Zoning 130
Direction Southeast
Rooms
Other Rooms Living Room, Dining Room, Primary Bedroom, Bedroom 2, Bedroom 3, Bedroom 4, Kitchen, Family Room, Recreation Room, Storage Room, Utility Room, Bathroom 2, Bathroom 3, Primary Bathroom
Basement Connecting Stairway, Rear Entrance, Fully Finished, Walkout Stairs, Windows
Interior
Interior Features Primary Bath(s), Crown Moldings, Window Treatments, Attic, Bathroom - Stall Shower, Bathroom - Walk-In Shower, Butlers Pantry, Ceiling Fan(s), Family Room Off Kitchen, Floor Plan - Traditional, Formal/Separate Dining Room, Kitchen - Eat-In, Pantry, Recessed Lighting, Walk-in Closet(s), Wood Floors
Hot Water Natural Gas
Heating Forced Air
Cooling Central A/C, Ceiling Fan(s)
Flooring Ceramic Tile, Hardwood
Fireplaces Number 2
Fireplaces Type Mantel(s), Wood, Gas/Propane
Equipment Dishwasher, Disposal, Dryer, Icemaker, Oven/Range - Electric, Refrigerator, Washer, Exhaust Fan, Built-In Range, Dryer - Electric, Humidifier, Stainless Steel Appliances, Water Heater
Furnishings No
Fireplace Y
Window Features Double Pane,Screens
Appliance Dishwasher, Disposal, Dryer, Icemaker, Oven/Range - Electric, Refrigerator, Washer, Exhaust Fan, Built-In Range, Dryer - Electric, Humidifier, Stainless Steel Appliances, Water Heater
Heat Source Natural Gas
Laundry Has Laundry, Dryer In Unit, Lower Floor, Washer In Unit
Exterior
Exterior Feature Patio(s)
Parking Features Garage Door Opener
Garage Spaces 3.0
Fence Partially, Rear
Utilities Available Cable TV, Electric Available, Phone Available, Phone Connected, Sewer Available, Water Available, Natural Gas Available
Water Access N
View Trees/Woods
Roof Type Asphalt
Accessibility None
Porch Patio(s)
Road Frontage State
Attached Garage 1
Total Parking Spaces 3
Garage Y
Building
Lot Description Backs to Trees, Landscaping
Story 3
Foundation Block
Sewer Public Sewer
Water Public
Architectural Style Colonial
Level or Stories 3
Additional Building Above Grade, Below Grade
Structure Type 9'+ Ceilings
New Construction N
Schools
Elementary Schools Riverside
Middle Schools Whitman
High Schools Mount Vernon
School District Fairfax County Public Schools
Others
Senior Community No
Tax ID 1014 17 0198
Ownership Fee Simple
SqFt Source Estimated
Acceptable Financing Cash, Conventional, FHA, VA
Horse Property N
Listing Terms Cash, Conventional, FHA, VA
Financing Cash,Conventional,FHA,VA
Special Listing Condition Standard







