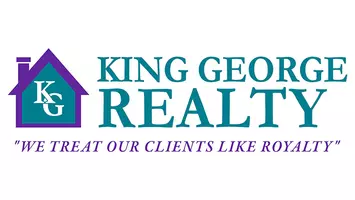12107 KNIGHT CT Fredericksburg, VA 22407
3 Beds
4 Baths
3,058 SqFt
UPDATED:
Key Details
Property Type Single Family Home
Sub Type Detached
Listing Status Active
Purchase Type For Sale
Square Footage 3,058 sqft
Price per Sqft $156
Subdivision Ashleigh Park
MLS Listing ID VASP2032580
Style Cape Cod
Bedrooms 3
Full Baths 3
Half Baths 1
HOA Fees $150/ann
HOA Y/N Y
Abv Grd Liv Area 1,882
Originating Board BRIGHT
Year Built 2000
Annual Tax Amount $2,677
Tax Year 2024
Lot Size 0.538 Acres
Acres 0.54
Property Sub-Type Detached
Property Description
Tucked away on a quiet cul-de-sac in the sought-after Ashleigh Park community—within the coveted Riverbend High School district—this beautifully updated 3-bedroom, 3.5-bath Cape Cod on a fully finished basement offers the perfect blend of comfort, versatility, and opportunity.
Step inside to find a desirable main-level primary suite complete with its own private bathroom—ideal for convenient everyday living. The home sits on over half an acre (.54 acres) and features a fully finished basement (1,176 sq ft), home & basement updated in 2022, with its own kitchenette. The lower level is currently rented, giving buyers the option to keep the paying tenant in place for immediate rental income, or convert the space for personal use has an extra room that could be used as a bedroom. (NTC) It's perfect for multigenerational living, guest quarters, or an expansive rec area.
With modern upgrades, flexible living space, and the charm of Cape Cod architecture, this home is a rare gem in a fantastic location. Whether you're looking to settle down or invest wisely, this property offers both lifestyle and value.
Location
State VA
County Spotsylvania
Zoning RU
Rooms
Basement Walkout Level, Fully Finished
Main Level Bedrooms 1
Interior
Interior Features 2nd Kitchen, Bathroom - Walk-In Shower, Ceiling Fan(s), Dining Area, Entry Level Bedroom, Upgraded Countertops, Primary Bath(s), Kitchen - Island
Hot Water Natural Gas
Heating Forced Air
Cooling Heat Pump(s)
Flooring Luxury Vinyl Plank
Fireplaces Number 1
Fireplaces Type Fireplace - Glass Doors
Equipment Built-In Microwave, Built-In Range, Dishwasher, Disposal, Microwave, Refrigerator
Fireplace Y
Appliance Built-In Microwave, Built-In Range, Dishwasher, Disposal, Microwave, Refrigerator
Heat Source Natural Gas
Exterior
Exterior Feature Deck(s)
Parking Features Garage Door Opener
Garage Spaces 1.0
Utilities Available Cable TV Available
Amenities Available None
Water Access N
View Trees/Woods, Street
Accessibility None
Porch Deck(s)
Attached Garage 1
Total Parking Spaces 1
Garage Y
Building
Lot Description Backs to Trees, Rear Yard, Front Yard
Story 3
Foundation Concrete Perimeter
Sewer Public Sewer
Water Public
Architectural Style Cape Cod
Level or Stories 3
Additional Building Above Grade, Below Grade
New Construction N
Schools
High Schools Riverbend
School District Spotsylvania County Public Schools
Others
HOA Fee Include None
Senior Community No
Tax ID 21L4-66-
Ownership Fee Simple
SqFt Source Assessor
Acceptable Financing FHA, Conventional, Cash, VHDA, VA
Listing Terms FHA, Conventional, Cash, VHDA, VA
Financing FHA,Conventional,Cash,VHDA,VA
Special Listing Condition Standard








