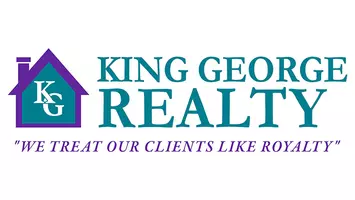47433 RIVER CREST ST Sterling, VA 20165
4 Beds
4 Baths
4,190 SqFt
OPEN HOUSE
Sun May 25, 12:00pm - 2:00pm
UPDATED:
Key Details
Property Type Single Family Home
Sub Type Detached
Listing Status Coming Soon
Purchase Type For Sale
Square Footage 4,190 sqft
Price per Sqft $256
Subdivision River Crest
MLS Listing ID VALO2095868
Style Colonial
Bedrooms 4
Full Baths 3
Half Baths 1
HOA Fees $100/mo
HOA Y/N Y
Abv Grd Liv Area 2,994
Originating Board BRIGHT
Year Built 2000
Available Date 2025-05-21
Annual Tax Amount $7,339
Tax Year 2025
Lot Size 7,405 Sqft
Acres 0.17
Property Sub-Type Detached
Property Description
Main Level: | Elegance meets functionality on the main level. Step into the grand foyer, leading to a sunlit, open space that seamlessly connects the spacious living area and formal dining room. The home office offers a quiet retreat, ideal for remote work or creative pursuits.
The Chef-inspired kitchen combines modern style with classic appeal, featuring granite countertops, stainless steel appliances, and a large center island—perfect for culinary creativity and casual gatherings alike. An adjacent sunroom, filled with natural light, creates a welcoming spot for relaxation or morning coffee.
The cozy family room fireplace serves as the heart of the home, adding warmth and inviting ambiance to the space.
Upper Level: | Ascend to the upper level and discover four spacious bedrooms, each thoughtfully designed for comfort and style. The primary suite is a private oasis, offering a spa-inspired ensuite bath, a generous two walk-in closet, and serene views that invite relaxation. The additional bedrooms are equally well-appointed, perfect for family or guests. A convenient laundry room on this level ensures household tasks remain efficient and stress-free.
Lower Level: | The finished basement is an entertainer's paradise. The expansive recreation room is perfect for movie nights, game days, or a complete home theater experience—featuring a conveyed projector, screen, equipment, and speaker system for immersive entertainment. An additional full bathroom adds convenience, while ample storage, including basement shelving (conveys), keeps everything neatly organized and easily accessible.
Outdoor Living: | The meticulously designed hardscaped patio serves as a private retreat, framed by lush greenery and mature trees. Whether savoring morning coffee, hosting a summer barbecue, or unwinding after a long day, this peaceful outdoor space is truly an extension of the home's luxurious ambiance.
Community| River Crest is more than just a neighborhood; it's a lifestyle. Residents enjoy a beautiful community pool, a summer swim league, miles of walking trails, and tot-lots. The community's vibrant spirit shines through with incredible year-round events, including the July 4th Parade, Halloween Parade, Easter Egg Hunt, and more.
Location: | ✨ A hidden gem that perfectly balances work and life. Ideally situated near serene parks with easy access to major commuter routes like Rt 7, Fairfax County Parkway, and Rt 28, this home is just minutes from Georgetown Pike (connecting to MD), Dulles International Airport, Tysons Corner, Reston, Ashburn, and Leesburg. 🌟 Enjoy unparalleled convenience to top-tier dining, shopping at Dulles Mall and One Loudoun, and entertainment like Top Golf. 🚶♂️ Take a leisurely stroll to the historic Potomac River for hiking, 🎣 fishing, 🚤 boating, or a peaceful 🧺 picnic. ⛳ Golf enthusiasts will love the proximity to two prestigious courses—Algonkian Golf Course and Trump National Golf Club. 🍷 Just a short drive away, immerse yourself in Virginia's wine country, where scenic vineyards and exceptional tasting experiences await.
Location
State VA
County Loudoun
Zoning PDH4
Interior
Interior Features Bathroom - Walk-In Shower, Breakfast Area, Carpet, Attic, Bathroom - Jetted Tub, Bathroom - Soaking Tub, Bathroom - Stall Shower, Bathroom - Tub Shower, Ceiling Fan(s), Combination Dining/Living, Dining Area, Family Room Off Kitchen, Flat, Floor Plan - Open, Formal/Separate Dining Room, Kitchen - Island, Pantry, Primary Bath(s), Recessed Lighting, Sprinkler System, Walk-in Closet(s), Wood Floors, Other
Hot Water Natural Gas
Heating Forced Air, Zoned, Heat Pump - Electric BackUp
Cooling Ceiling Fan(s), Central A/C
Flooring Hardwood, Carpet, Ceramic Tile
Fireplaces Number 1
Fireplaces Type Mantel(s), Screen, Other, Fireplace - Glass Doors
Inclusions Basement Projector, screen, equipment, and speakers| Shelves-garage and basement storage
Equipment Built-In Microwave, Dishwasher, Disposal, Dryer, Microwave, Range Hood, Refrigerator, Six Burner Stove, Stainless Steel Appliances, Stove, Washer, Water Heater
Fireplace Y
Window Features Double Pane
Appliance Built-In Microwave, Dishwasher, Disposal, Dryer, Microwave, Range Hood, Refrigerator, Six Burner Stove, Stainless Steel Appliances, Stove, Washer, Water Heater
Heat Source Natural Gas
Laundry Upper Floor, Washer In Unit, Dryer In Unit
Exterior
Exterior Feature Patio(s)
Parking Features Garage - Front Entry, Garage Door Opener, Inside Access, Other
Garage Spaces 4.0
Amenities Available Common Grounds, Jog/Walk Path, Picnic Area, Pool - Outdoor, Tot Lots/Playground, Other, Club House
Water Access N
View Trees/Woods, Other
Roof Type Architectural Shingle
Accessibility None
Porch Patio(s)
Attached Garage 2
Total Parking Spaces 4
Garage Y
Building
Lot Description Backs - Open Common Area, Backs to Trees, Front Yard, Landscaping, Rear Yard, SideYard(s), Other
Story 3
Foundation Other
Sewer Public Sewer
Water Public
Architectural Style Colonial
Level or Stories 3
Additional Building Above Grade, Below Grade
New Construction N
Schools
Elementary Schools Horizon
Middle Schools Seneca Ridge
High Schools Dominion
School District Loudoun County Public Schools
Others
HOA Fee Include Common Area Maintenance,Management,Pool(s),Reserve Funds,Road Maintenance,Snow Removal,Trash,Other
Senior Community No
Tax ID 006376982000
Ownership Fee Simple
SqFt Source Assessor
Security Features Carbon Monoxide Detector(s),Smoke Detector
Special Listing Condition Standard




