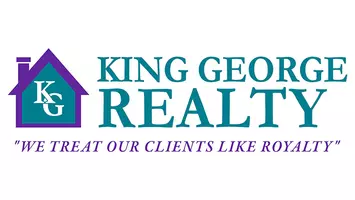15331 OAKMERE PL Centreville, VA 20120
4 Beds
4 Baths
4,280 SqFt
OPEN HOUSE
Sun May 18, 3:00pm - 5:00pm
UPDATED:
Key Details
Property Type Single Family Home
Sub Type Detached
Listing Status Coming Soon
Purchase Type For Sale
Square Footage 4,280 sqft
Price per Sqft $239
Subdivision Virginia Run
MLS Listing ID VAFX2239026
Style Colonial
Bedrooms 4
Full Baths 4
HOA Fees $90/mo
HOA Y/N Y
Abv Grd Liv Area 3,080
Originating Board BRIGHT
Year Built 1988
Available Date 2025-05-15
Annual Tax Amount $10,755
Tax Year 2025
Lot Size 0.490 Acres
Acres 0.49
Property Sub-Type Detached
Property Description
Follow the slate walkway to the front door where you're greeted by a grand two-story foyer. Gleaming hardwood floors flow throughout the main and upper levels, adding warmth and elegance to every room. The main level features a formal living room and dining room with a bay window, a dedicated home office with custom built-in bookshelves, and a spacious family room with vaulted ceilings and a cozy wood-burning fireplace. A full bathroom on this level offers options for a main level bedroom. The updated eat-in kitchen boasts tile flooring, granite countertops, a center island, freshly painted cabinets with new hardware, and stainless steel appliances including a Dacor cooktop and double wall ovens. Step outside to the large, updated screened-in porch and freshly stained deck, perfect for entertaining while overlooking the private backyard.
Follow the hardwood stairs to the upper level which features one of the largest primary suites in the neighborhood. It boasts a room that spans the width of the home, his and hers closets and a luxurious, updated en-suite bath with a soaking tub, glass enclosed shower, dual vanities and even a tv – a true owners' retreat. Three additional generously sized bedrooms - one with fresh carpet, the others with hardwood floors – and a hall bath complete this level.
The fully finished, walk-out basement is another standout feature, offering a dance room with a wall of mirrors, flex space, and an open rec room. A wet bar, custom shelving, ample storage, and a full bathroom with a shower complete this incredible space, offering endless possibilities.
The home also features an oversized two-car garage, providing plenty of room for vehicles, tools, or additional storage. A mudroom connects the garage to the kitchen and houses the newer front-load washer and dryer. Recent updates include a new roof, gutters, screens and fresh paint throughout providing a move-in ready experience.
Located in the vibrant Virginia Run neighborhood, residents enjoy exceptional amenities including pickleball courts, a community pool with swim team, walking trails, tennis and basketball courts, two playgrounds, a community center, and year-round activities for all ages.
For those commuting, the location offers easy access to major highways, including Route 66, Route 28, Route 29, the VRE and Dulles Airport, making travel and daily commutes a breeze.
Professional photos will be loaded on Wednesday, May 14th and the home will be active on Thursday, May 15th. Schedule your private showing today or come to the Open House on Sunday, May 18th 3-5pm. No rent back required, this home is ready for immediate occupancy. Welcome Home!
Location
State VA
County Fairfax
Zoning 030
Rooms
Other Rooms Living Room, Dining Room, Bedroom 2, Bedroom 3, Bedroom 4, Kitchen, Family Room, Den, Bedroom 1, Great Room, Office, Bathroom 1, Bathroom 2, Bonus Room
Basement Daylight, Full, Connecting Stairway, Fully Finished, Outside Entrance, Walkout Level, Windows
Interior
Interior Features Bar, Bathroom - Soaking Tub, Bathroom - Tub Shower, Breakfast Area, Built-Ins, Carpet, Ceiling Fan(s), Crown Moldings, Dining Area, Family Room Off Kitchen, Floor Plan - Traditional, Formal/Separate Dining Room, Kitchen - Eat-In, Kitchen - Island, Kitchen - Gourmet, Pantry, Recessed Lighting, Sprinkler System, Upgraded Countertops, Walk-in Closet(s), Wood Floors
Hot Water Natural Gas
Heating Forced Air
Cooling Central A/C
Flooring Hardwood, Partially Carpeted
Fireplaces Number 1
Fireplaces Type Brick, Wood
Equipment Cooktop - Down Draft, Dishwasher, Disposal, Dryer, Extra Refrigerator/Freezer, Oven - Double, Refrigerator, Stainless Steel Appliances, Washer
Fireplace Y
Window Features Bay/Bow
Appliance Cooktop - Down Draft, Dishwasher, Disposal, Dryer, Extra Refrigerator/Freezer, Oven - Double, Refrigerator, Stainless Steel Appliances, Washer
Heat Source Natural Gas
Laundry Main Floor, Dryer In Unit, Washer In Unit
Exterior
Exterior Feature Deck(s), Porch(es), Screened
Parking Features Garage - Front Entry, Garage Door Opener
Garage Spaces 2.0
Amenities Available Basketball Courts, Club House, Common Grounds, Jog/Walk Path, Pool - Outdoor, Tennis Courts, Tot Lots/Playground
Water Access N
Roof Type Architectural Shingle
Accessibility None
Porch Deck(s), Porch(es), Screened
Attached Garage 2
Total Parking Spaces 2
Garage Y
Building
Story 2
Foundation Concrete Perimeter
Sewer Public Sewer
Water Public
Architectural Style Colonial
Level or Stories 2
Additional Building Above Grade, Below Grade
New Construction N
Schools
Elementary Schools Virginia Run
Middle Schools Stone
High Schools Westfield
School District Fairfax County Public Schools
Others
HOA Fee Include Common Area Maintenance,Management,Pool(s),Trash
Senior Community No
Tax ID 0533 03040013
Ownership Fee Simple
SqFt Source Assessor
Acceptable Financing Cash, Conventional, VA
Listing Terms Cash, Conventional, VA
Financing Cash,Conventional,VA
Special Listing Condition Standard








