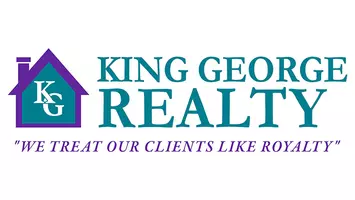13859 BARRYMORE CT Gainesville, VA 20155
4 Beds
5 Baths
5,326 SqFt
UPDATED:
Key Details
Property Type Single Family Home
Sub Type Detached
Listing Status Coming Soon
Purchase Type For Sale
Square Footage 5,326 sqft
Price per Sqft $186
Subdivision Glenkirk Estates
MLS Listing ID VAPW2094148
Style Colonial
Bedrooms 4
Full Baths 4
Half Baths 1
HOA Fees $332/qua
HOA Y/N Y
Abv Grd Liv Area 3,728
Originating Board BRIGHT
Year Built 2012
Available Date 2025-05-15
Annual Tax Amount $8,683
Tax Year 2025
Lot Size 9,639 Sqft
Acres 0.22
Property Sub-Type Detached
Property Description
Location
State VA
County Prince William
Zoning PMR
Rooms
Basement Heated, Improved, Interior Access, Outside Entrance, Sump Pump, Walkout Stairs
Interior
Interior Features Bar, Bathroom - Soaking Tub, Bathroom - Stall Shower, Bathroom - Tub Shower, Bathroom - Walk-In Shower, Carpet, Ceiling Fan(s), Chair Railings, Combination Kitchen/Living, Crown Moldings, Dining Area, Floor Plan - Open, Kitchen - Island, Pantry, Primary Bath(s), Recessed Lighting, Sound System, Upgraded Countertops, Walk-in Closet(s), Window Treatments, Wood Floors
Hot Water Electric
Heating Central
Cooling Central A/C
Flooring Carpet, Hardwood, Tile/Brick, Vinyl, Luxury Vinyl Plank
Inclusions Refrigerator in garage, freezer in basement, storage shelves/workbench/hanging storage in garage, theater equipment, kegerator, wine fridge, Logitech doorbell, outside security cameras, and beverage refrigerator all convey. Alarm system conveys as is.
Equipment Built-In Microwave, Dishwasher, Disposal, Dryer, Freezer, Oven - Double, Range Hood, Cooktop, Stainless Steel Appliances, Washer, Water Heater
Fireplace N
Window Features Double Pane
Appliance Built-In Microwave, Dishwasher, Disposal, Dryer, Freezer, Oven - Double, Range Hood, Cooktop, Stainless Steel Appliances, Washer, Water Heater
Heat Source Natural Gas
Laundry Has Laundry, Upper Floor
Exterior
Exterior Feature Patio(s), Porch(es), Roof
Parking Features Garage - Front Entry, Garage Door Opener, Inside Access
Garage Spaces 2.0
Fence Rear, Wood
Amenities Available Community Center, Pool - Outdoor, Tot Lots/Playground
Water Access N
Roof Type Architectural Shingle
Accessibility None
Porch Patio(s), Porch(es), Roof
Attached Garage 2
Total Parking Spaces 2
Garage Y
Building
Story 2
Foundation Concrete Perimeter, Passive Radon Mitigation
Sewer Public Sewer
Water Public
Architectural Style Colonial
Level or Stories 2
Additional Building Above Grade, Below Grade
Structure Type Dry Wall,9'+ Ceilings
New Construction N
Schools
Elementary Schools Glenkirk
Middle Schools Gainesville
High Schools Gainesville
School District Prince William County Public Schools
Others
HOA Fee Include Common Area Maintenance,Trash
Senior Community No
Tax ID 7396-83-2600
Ownership Fee Simple
SqFt Source Assessor
Acceptable Financing Cash, Conventional, VA, Negotiable
Listing Terms Cash, Conventional, VA, Negotiable
Financing Cash,Conventional,VA,Negotiable
Special Listing Condition Standard
Virtual Tour https://listings.carmichaelphotovideo.com/13859-Barrymore-Ct-Gainesville-VA-20155-USA?mls=








