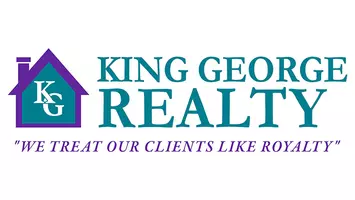4637 KIRKLAND PL Alexandria, VA 22311
3 Beds
5 Baths
2,688 SqFt
OPEN HOUSE
Sat May 24, 1:00pm - 3:00pm
UPDATED:
Key Details
Property Type Townhouse
Sub Type Interior Row/Townhouse
Listing Status Coming Soon
Purchase Type For Sale
Square Footage 2,688 sqft
Price per Sqft $362
Subdivision Stonegate
MLS Listing ID VAAX2042482
Style Colonial
Bedrooms 3
Full Baths 4
Half Baths 1
HOA Fees $484/qua
HOA Y/N Y
Abv Grd Liv Area 2,688
Year Built 1996
Available Date 2025-05-22
Annual Tax Amount $9,640
Tax Year 2024
Lot Size 2,865 Sqft
Acres 0.07
Property Sub-Type Interior Row/Townhouse
Source BRIGHT
Property Description
The gourmet kitchen offers SS appliances, gas stove, granite backsplash, breakfast bar and sitting area. From the kitchen, enjoy your morning coffee on the Trex deck . The connecting stair leads down to a large fenced in area complete with patio, firepit area and garden space. Upstairs the large primary has a beautiful tray ceiling and walk in closet. Jetted tub, walk in frameless shower, separate toilet, and dual vanities in the primary bathroom. The second ensuite bedroom and laundry finish off this level. Go up one more floor to another ensuite bedroom with a vaulted ceiling and large walk-in closet. The two single garage doors allow extra space between cars. The utility room and two storage areas are also in the garage. Location could not be more ideal-walking distance to Harris Teeter, shops, and historic Fort Ward Park. Both Dash and Metrobus are steps away with direct routes to Pentagon and Metro, Quick access to 395, DC, National Airport,, Old Town, Amazon HQ and all other major Northern VA commuting routes.
OPEN HOUSE SATURDAY - MAY 24, 1-3 PM
Location
State VA
County Alexandria City
Zoning CDD#5
Rooms
Other Rooms Living Room, Dining Room, Primary Bedroom, Bedroom 2, Bedroom 3, Kitchen, Game Room, Family Room, Foyer, Laundry, Bathroom 2, Bathroom 3, Primary Bathroom, Half Bath
Basement Daylight, Full, Fully Finished, Garage Access, Heated, Rear Entrance, Walkout Level, Windows
Interior
Interior Features Bathroom - Jetted Tub, Bathroom - Tub Shower, Bathroom - Walk-In Shower, Carpet, Ceiling Fan(s), Crown Moldings, Dining Area, Family Room Off Kitchen, Floor Plan - Traditional, Kitchen - Gourmet, Kitchen - Table Space, Primary Bath(s), Recessed Lighting, Upgraded Countertops, Walk-in Closet(s), Wet/Dry Bar, Window Treatments, Wood Floors
Hot Water Natural Gas
Heating Forced Air
Cooling Central A/C, Ceiling Fan(s)
Flooring Hardwood, Carpet
Fireplaces Number 1
Fireplaces Type Gas/Propane, Mantel(s), Marble
Equipment Built-In Microwave, Dishwasher, Disposal, Dryer - Electric, ENERGY STAR Refrigerator, Icemaker, Microwave, Oven/Range - Gas, Washer, Water Heater
Fireplace Y
Window Features Palladian
Appliance Built-In Microwave, Dishwasher, Disposal, Dryer - Electric, ENERGY STAR Refrigerator, Icemaker, Microwave, Oven/Range - Gas, Washer, Water Heater
Heat Source Natural Gas
Laundry Upper Floor
Exterior
Parking Features Additional Storage Area, Garage - Front Entry, Garage Door Opener, Inside Access
Garage Spaces 4.0
Utilities Available Cable TV Available, Electric Available, Natural Gas Available
Amenities Available Jog/Walk Path, Tot Lots/Playground, Pool Mem Avail
Water Access N
Roof Type Asphalt
Accessibility None
Attached Garage 2
Total Parking Spaces 4
Garage Y
Building
Story 4
Foundation Permanent
Sewer Public Septic, Public Sewer
Water Public
Architectural Style Colonial
Level or Stories 4
Additional Building Above Grade, Below Grade
Structure Type 9'+ Ceilings,Tray Ceilings,Vaulted Ceilings
New Construction N
Schools
Elementary Schools John Adams
Middle Schools Francis C Hammond
High Schools Alexandria City
School District Alexandria City Public Schools
Others
HOA Fee Include Common Area Maintenance,Management,Reserve Funds,Snow Removal,Trash,Bus Service,Lawn Care Front
Senior Community No
Tax ID 50647470
Ownership Fee Simple
SqFt Source Assessor
Special Listing Condition Standard





