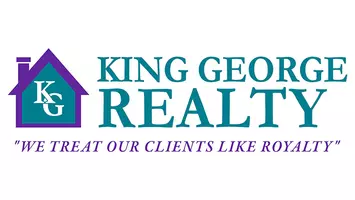10006 BRIGHTSTONE DR Midlothian, VA 23112
5 Beds
3 Baths
4,098 SqFt
OPEN HOUSE
Fri May 30, 5:00pm - 7:00pm
UPDATED:
Key Details
Property Type Single Family Home
Sub Type Detached
Listing Status Active
Purchase Type For Sale
Square Footage 4,098 sqft
Price per Sqft $170
Subdivision Collington
MLS Listing ID VACF2001150
Style Loft,Craftsman
Bedrooms 5
Full Baths 3
HOA Fees $646/ann
HOA Y/N Y
Abv Grd Liv Area 4,098
Year Built 2005
Available Date 2025-05-29
Annual Tax Amount $5,346
Tax Year 2024
Lot Size 0.310 Acres
Acres 0.31
Property Sub-Type Detached
Source BRIGHT
Property Description
The formal living and dining spaces are framed by decorative columns and wainscoting, offering a sense of grace and openness. An expansive two-story family room anchors the main living area, featuring soaring ceilings, a striking gas fireplace, and a dramatic wall of windows that floods the space with natural light. The adjoining gourmet kitchen is a true standout with custom cabinetry, stainless steel appliances, an eye-catching herringbone backsplash, marble-style countertops, and a large center island perfect for everyday use and entertaining alike. Just off the kitchen, the sunroom-style dining area is surrounded by windows and offers direct access to the oversized deck overlooking a peaceful, tree-lined backyard.
The first-floor primary suite is a serene retreat, offering plush comfort, generous space, and an en suite bath that feels like a spa getaway. The bathroom showcases marble tile throughout, dual vanities, a frameless glass shower, and a corner soaking tub placed under a large privacy window. Upstairs, an open loft with an interior balcony overlooks the main living area below, offering both functionality and character. Additional bedrooms are spacious and bright, while the updated bathrooms continue the home's upscale, cohesive style.
Located just minutes from the Swift Creek Reservoir and Collington's lifestyle amenities—including a community pool, tennis courts, parks, and walking trails—this home blends modern luxury with classic comfort in a truly exceptional location.
Location
State VA
County Chesterfield
Zoning ?
Rooms
Main Level Bedrooms 5
Interior
Interior Features Built-Ins, Entry Level Bedroom, Breakfast Area, Dining Area, Kitchen - Eat-In, Kitchen - Island
Hot Water Natural Gas
Heating Zoned
Cooling Zoned, Central A/C
Flooring Wood, Partially Carpeted, Vinyl
Fireplaces Number 1
Fireplaces Type Gas/Propane
Equipment Oven - Wall, Dryer, Dishwasher, Water Heater, Microwave, Refrigerator, Stove
Fireplace Y
Window Features Atrium,Bay/Bow,Palladian
Appliance Oven - Wall, Dryer, Dishwasher, Water Heater, Microwave, Refrigerator, Stove
Heat Source Natural Gas
Exterior
Exterior Feature Deck(s), Balcony, Porch(es)
Fence Rear
Water Access N
Roof Type Shingle
Accessibility None
Porch Deck(s), Balcony, Porch(es)
Garage N
Building
Lot Description Level
Story 2
Foundation Crawl Space
Sewer Public Sewer
Water Public
Architectural Style Loft, Craftsman
Level or Stories 2
Additional Building Above Grade
Structure Type Cathedral Ceilings,High
New Construction N
Schools
Elementary Schools Spring Run
Middle Schools Bailey Bridge
High Schools Manchester
School District Chesterfield County Public Schools
Others
HOA Fee Include Management,Common Area Maintenance,Pool(s),Recreation Facility
Senior Community No
Tax ID 728660247900000
Ownership Fee Simple
SqFt Source Estimated
Special Listing Condition Standard
Virtual Tour https://www.zillow.com/view-3d-home/b3d2cca9-4510-44ba-8c47-74976670fd2a?setAttribution=mls&wl=true&utm_source=dashboard








