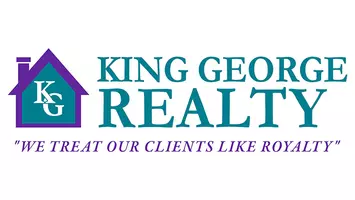400 TUDOR DR Winchester, VA 22603
2 Beds
2 Baths
1,200 SqFt
UPDATED:
Key Details
Property Type Townhouse
Sub Type End of Row/Townhouse
Listing Status Active
Purchase Type For Sale
Square Footage 1,200 sqft
Price per Sqft $236
Subdivision Tudor Square
MLS Listing ID VAFV2034564
Style Traditional
Bedrooms 2
Full Baths 1
Half Baths 1
HOA Fees $218/qua
HOA Y/N Y
Abv Grd Liv Area 1,200
Year Built 1989
Annual Tax Amount $1,049
Tax Year 2022
Property Sub-Type End of Row/Townhouse
Source BRIGHT
Property Description
Welcome to this beautifully maintained end-unit townhouse in the highly desirable and rarely available Tudor Square neighborhood, near Sunnyside. Just minutes from Route 37, I-81, and only one exit from the hospital, this location offers unbeatable convenience — close to downtown yet nestled in a quiet, wooded, and well-established community. This home features two generously sized bedrooms and one and a half baths. The bright and spacious eat-in kitchen opens to a large deck — perfect for outdoor dining or entertaining — and overlooks a private side yard that backs up to trees for added tranquility.
The full finished walk-out basement offers versatile additional living space — ideal for a family room, home office, gym, or guest area. Enjoy cozy evenings by the fireplace in the inviting family room with beautiful wood flooring throughout. Ample parking is available with designated spots and guest spaces. Tudor Square is known for its cleanliness, peaceful setting, and strong sense of community — homes here rarely come on the market. Don't miss your chance to own in one of the area's most coveted neighborhoods!
Location
State VA
County Frederick
Zoning RP
Rooms
Other Rooms Bedroom 2, Kitchen, Family Room, Breakfast Room, Bedroom 1, Laundry, Bathroom 1, Half Bath
Basement Daylight, Partial, Fully Finished, Interior Access, Outside Entrance, Walkout Level, Windows, Shelving, Rear Entrance
Interior
Interior Features Bathroom - Tub Shower, Ceiling Fan(s), Kitchen - Eat-In
Hot Water Natural Gas
Heating Forced Air
Cooling Central A/C
Flooring Hardwood, Laminated, Concrete
Fireplaces Number 1
Fireplaces Type Fireplace - Glass Doors
Equipment Stove, Refrigerator, Dishwasher, Dryer - Electric, Washer
Furnishings No
Fireplace Y
Appliance Stove, Refrigerator, Dishwasher, Dryer - Electric, Washer
Heat Source Natural Gas
Laundry Basement, Washer In Unit, Dryer In Unit
Exterior
Exterior Feature Deck(s), Patio(s)
Garage Spaces 2.0
Parking On Site 2
Amenities Available Common Grounds, Reserved/Assigned Parking
Water Access N
View Trees/Woods
Roof Type Composite,Architectural Shingle
Accessibility None
Porch Deck(s), Patio(s)
Total Parking Spaces 2
Garage N
Building
Lot Description Backs to Trees, Landscaping, Rear Yard, SideYard(s)
Story 2
Foundation Block
Sewer Public Sewer
Water Public
Architectural Style Traditional
Level or Stories 2
Additional Building Above Grade, Below Grade
Structure Type Dry Wall
New Construction N
Schools
High Schools James Wood
School District Frederick County Public Schools
Others
HOA Fee Include Common Area Maintenance,Lawn Care Rear,Road Maintenance,Snow Removal
Senior Community No
Tax ID 53D 1 21
Ownership Fee Simple
SqFt Source Assessor
Special Listing Condition Standard








