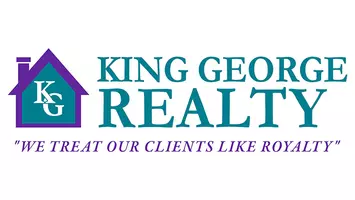8924 CROSS CHASE CIR Lorton, VA 22079
4 Beds
5 Baths
2,950 SqFt
UPDATED:
Key Details
Property Type Single Family Home
Sub Type Detached
Listing Status Coming Soon
Purchase Type For Sale
Square Footage 2,950 sqft
Price per Sqft $321
Subdivision Crosspointe
MLS Listing ID VAFX2243184
Style Craftsman
Bedrooms 4
Full Baths 4
Half Baths 1
HOA Fees $300/qua
HOA Y/N Y
Abv Grd Liv Area 2,950
Year Built 1992
Available Date 2025-06-10
Annual Tax Amount $12,766
Tax Year 2025
Lot Size 0.278 Acres
Acres 0.28
Property Sub-Type Detached
Source BRIGHT
Property Description
This beautifully updated home offers the perfect blend of comfort, space, and style, located in one of the area's most desirable neighborhoods. Spanning three finished levels, it features a two-car garage with a full driveway and numerous upgrades throughout.
Step inside to discover wide plank hardwood floors recently installed on the main level and stairs, setting the tone for an elegant and inviting interior. The upgraded kitchen is a chef's delight, complete with granite countertops, stainless steel appliances, a wine fridge, a pot filler faucet above the cooktop, and an abundance of cabinetry to meet all your culinary needs. The main level is filled with natural light, surrounded by windows on all sides, creating a warm and welcoming living space.
Upstairs, you'll find four generously sized bedrooms, each with spacious closets. Three of the bedrooms feature en-suite bathrooms, offering privacy and convenience. The laundry closet is also on the upper level and includes a brand-new Samsung washer and dryer.
The finished lower level includes a large family room with built-in surround sound speakers, perfect for movie nights or entertaining. A bonus room provides a flexible space for a home office or guest room, and a full bath adds convenience. There's also a large unfinished storage area, offering excellent organizational potential.
A wraparound deck extends from the family room and overlooks the landscaped yard—ideal for outdoor dining, relaxation, or entertaining. Recent updates include fresh neutral paint throughout, upgraded light fixtures, new ceiling fans, new smoke detectors, newly installed carpets in the bedrooms, and a power-washed and freshly sealed deck. Major systems have been well maintained, including windows and siding (installed in 2012 with a lifetime warranty), a roof (replaced in 2014), a new hot water heater (2023), and HVAC (2009). The home also includes a new refrigerator for added convenience.
Enjoy all the wonderful amenities the Crosspointe community has to offer, including pools, tennis courts, playgrounds, and walking trails. This home is move-in ready and waiting for you—don't miss this exceptional opportunity!
________________________________________
Location
State VA
County Fairfax
Zoning 301
Rooms
Basement Connecting Stairway, Heated, Improved, Interior Access, Sump Pump
Interior
Interior Features Bathroom - Soaking Tub, Bathroom - Tub Shower, Dining Area, Floor Plan - Open, Floor Plan - Traditional, Kitchen - Eat-In, Kitchen - Island, Primary Bath(s), Recessed Lighting, Upgraded Countertops, Wood Floors
Hot Water Natural Gas
Heating Heat Pump(s)
Cooling Dehumidifier, Central A/C
Flooring Hardwood, Carpet
Fireplaces Number 1
Fireplaces Type Fireplace - Glass Doors, Gas/Propane
Equipment Dishwasher, Disposal, Built-In Microwave, Cooktop, Exhaust Fan, Icemaker, Oven - Double, Stainless Steel Appliances, Water Heater
Furnishings No
Fireplace Y
Appliance Dishwasher, Disposal, Built-In Microwave, Cooktop, Exhaust Fan, Icemaker, Oven - Double, Stainless Steel Appliances, Water Heater
Heat Source Natural Gas
Laundry Upper Floor
Exterior
Parking Features Garage Door Opener, Garage - Front Entry
Garage Spaces 2.0
Fence Wood
Utilities Available Electric Available, Natural Gas Available, Sewer Available, Water Available
Water Access N
Roof Type Shingle
Accessibility Other
Attached Garage 2
Total Parking Spaces 2
Garage Y
Building
Story 3
Foundation Slab
Sewer Public Sewer
Water Public
Architectural Style Craftsman
Level or Stories 3
Additional Building Above Grade, Below Grade
Structure Type Dry Wall
New Construction N
Schools
School District Fairfax County Public Schools
Others
Pets Allowed Y
Senior Community No
Tax ID 1062 09 0058
Ownership Fee Simple
SqFt Source Assessor
Security Features Smoke Detector
Acceptable Financing Conventional, FHA, VA, Cash
Horse Property N
Listing Terms Conventional, FHA, VA, Cash
Financing Conventional,FHA,VA,Cash
Special Listing Condition Standard
Pets Allowed Cats OK, Dogs OK




