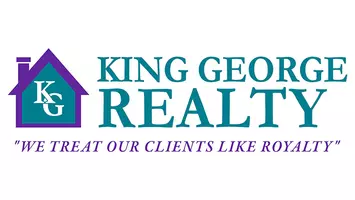4409 POTOMAC HIGHLANDS CIR Triangle, VA 22172
3 Beds
4 Baths
2,216 SqFt
OPEN HOUSE
Sat Jun 07, 12:00pm - 2:00pm
UPDATED:
Key Details
Property Type Condo
Sub Type Condo/Co-op
Listing Status Active
Purchase Type For Sale
Square Footage 2,216 sqft
Price per Sqft $207
Subdivision Triangle Highlands Condo
MLS Listing ID VAPW2096274
Style Colonial
Bedrooms 3
Full Baths 2
Half Baths 2
Condo Fees $351/mo
HOA Y/N N
Abv Grd Liv Area 1,722
Year Built 2013
Available Date 2025-06-06
Annual Tax Amount $4,216
Tax Year 2025
Property Sub-Type Condo/Co-op
Source BRIGHT
Property Description
The primary bedroom suite is designed for ultimate comfort, featuring soaring ceilings, two walk-in closets and a sophisticated private bath with a soaking tub and stall shower. You'll also find two more sizable bedrooms and the convenience of a high-efficiency washer and dryer located on the upper level. The finished walk-out basement is equipped with a sizable recreation room, a half bath, extra storage space, and provides access to the two-car garage complete with an auto-opener. Additional enticing features include a dual-side fireplace, shining hardwood floors, and more.
The association fees cover water and sewer, trash pick-up, lawn care both front and rear, and access to the outdoor pool. Enjoy proximity to Prince William Forest Park, Quantico Creek, Dumfries and Quantico Base as well as a host of restaurants and shopping nearby.
Location
State VA
County Prince William
Zoning R16
Rooms
Other Rooms Living Room, Dining Room, Primary Bedroom, Bedroom 2, Bedroom 3, Kitchen, Breakfast Room, Recreation Room, Primary Bathroom, Full Bath
Basement Daylight, Full, Garage Access, Interior Access, Outside Entrance, Walkout Level, Windows
Interior
Interior Features Bathroom - Soaking Tub, Bathroom - Stall Shower, Bathroom - Tub Shower, Carpet, Curved Staircase, Dining Area, Floor Plan - Open, Kitchen - Island, Primary Bath(s), Walk-in Closet(s), Window Treatments, Wood Floors
Hot Water Natural Gas
Heating Central
Cooling Central A/C
Fireplaces Number 1
Fireplaces Type Double Sided, Electric
Equipment Built-In Microwave, Dishwasher, Disposal, Dryer, Oven/Range - Gas, Refrigerator, Washer
Furnishings No
Fireplace Y
Appliance Built-In Microwave, Dishwasher, Disposal, Dryer, Oven/Range - Gas, Refrigerator, Washer
Heat Source Natural Gas
Exterior
Exterior Feature Deck(s)
Parking Features Basement Garage, Garage - Front Entry, Inside Access, Garage Door Opener
Garage Spaces 4.0
Utilities Available Electric Available, Natural Gas Available, Sewer Available, Water Available
Amenities Available Pool - Outdoor, Tot Lots/Playground
Water Access N
View Street
Accessibility None
Porch Deck(s)
Attached Garage 2
Total Parking Spaces 4
Garage Y
Building
Lot Description Backs - Open Common Area, Front Yard, Landscaping, Level
Story 3
Foundation Other
Sewer Public Sewer
Water Public
Architectural Style Colonial
Level or Stories 3
Additional Building Above Grade, Below Grade
New Construction N
Schools
Elementary Schools Dumfries
Middle Schools Graham Park
High Schools Forest Park
School District Prince William County Public Schools
Others
Pets Allowed Y
HOA Fee Include Common Area Maintenance,Pool(s),Reserve Funds,Sewer,Snow Removal,Trash,Water
Senior Community No
Tax ID 8188-57-1973.01
Ownership Condominium
Acceptable Financing Cash, Conventional, FHA, VA
Listing Terms Cash, Conventional, FHA, VA
Financing Cash,Conventional,FHA,VA
Special Listing Condition Standard
Pets Allowed Case by Case Basis
Virtual Tour https://mls.TruPlace.com/property/139/137168/








