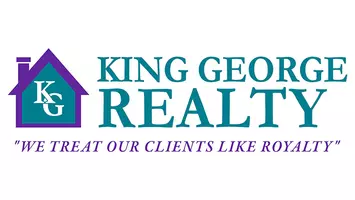126 PIONEER TRAIL Hague, VA 22469
3 Beds
2 Baths
1,632 SqFt
UPDATED:
Key Details
Property Type Single Family Home
Sub Type Detached
Listing Status Active
Purchase Type For Sale
Square Footage 1,632 sqft
Price per Sqft $177
Subdivision Ragged Point
MLS Listing ID VAWE2009156
Style Ranch/Rambler
Bedrooms 3
Full Baths 2
HOA Y/N N
Abv Grd Liv Area 1,632
Year Built 2018
Available Date 2025-06-23
Annual Tax Amount $1,678
Tax Year 2024
Lot Size 7,840 Sqft
Acres 0.18
Property Sub-Type Detached
Source BRIGHT
Property Description
The split bedroom layout provides privacy as well as making the center of the home the hub the home.
The open kitchen, dining, and living floor is great for entertaining. Beautiful stainless steel appliances, cabinets and the kitchen island make this area my sellers favorite part of the home.
The primary bedroom if full of natural light , soft colors and a huge closet with ample shelving.
The primary bath has a jetted tub, dual sinks and an amazing shower.
The opposite side of the home boasts two well sized bedrooms filled with natural light and recently painted.
Level yard. Take a quick stroll down to the end of the road and you will see the beautiful water views .
This community offers beach access!
Location
State VA
County Westmoreland
Zoning RESIDENTIAL
Rooms
Other Rooms Living Room, Primary Bedroom, Bedroom 2, Bedroom 3, Kitchen, Laundry, Bathroom 2, Attic, Primary Bathroom
Main Level Bedrooms 3
Interior
Interior Features Attic, Bathroom - Jetted Tub, Carpet, Ceiling Fan(s), Combination Kitchen/Living, Entry Level Bedroom, Family Room Off Kitchen, Floor Plan - Open, Kitchen - Eat-In, Kitchen - Island, Kitchen - Table Space, Pantry, Primary Bath(s), Recessed Lighting, Upgraded Countertops
Hot Water Electric
Heating Heat Pump(s)
Cooling Central A/C
Flooring Laminate Plank
Equipment Built-In Microwave, Dishwasher, Dryer, Stove, Washer, Water Heater
Furnishings No
Fireplace N
Appliance Built-In Microwave, Dishwasher, Dryer, Stove, Washer, Water Heater
Heat Source Electric
Laundry Has Laundry, Main Floor, Washer In Unit, Dryer In Unit
Exterior
Parking Features Garage - Front Entry, Oversized
Garage Spaces 2.0
Water Access Y
Water Access Desc Private Access,Swimming Allowed
View Trees/Woods, Street
Roof Type Metal
Street Surface Gravel
Accessibility None
Total Parking Spaces 2
Garage Y
Building
Lot Description Backs to Trees, Cleared, Landscaping, Road Frontage
Story 1
Foundation Slab
Sewer Public Sewer
Water Well, Well-Shared
Architectural Style Ranch/Rambler
Level or Stories 1
Additional Building Above Grade
Structure Type Dry Wall,Cathedral Ceilings
New Construction N
Schools
Elementary Schools Cople
School District Westmoreland County Public Schools
Others
Senior Community No
Tax ID 27A 2 8M 63A
Ownership Fee Simple
SqFt Source Estimated
Acceptable Financing Cash, Conventional, FHA, VA, USDA
Horse Property N
Listing Terms Cash, Conventional, FHA, VA, USDA
Financing Cash,Conventional,FHA,VA,USDA
Special Listing Condition Standard








