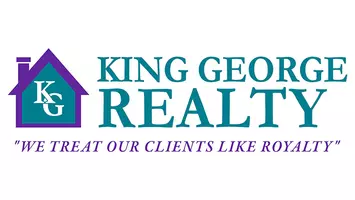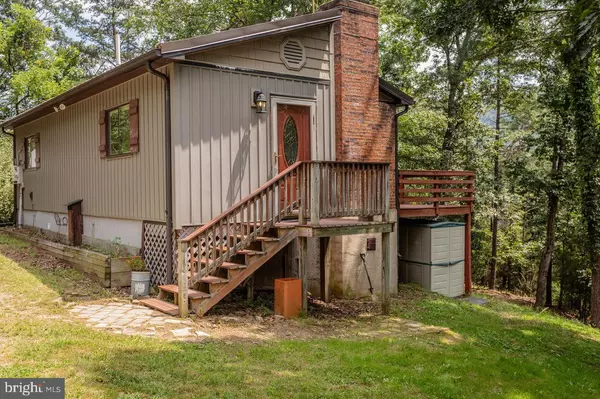17341 STARSTONE DR Broadway, VA 22815
2 Beds
1 Bath
693 SqFt
UPDATED:
Key Details
Property Type Single Family Home
Sub Type Detached
Listing Status Active
Purchase Type For Sale
Square Footage 693 sqft
Price per Sqft $259
Subdivision Sundance Forest
MLS Listing ID VARO2002474
Style Ranch/Rambler
Bedrooms 2
Full Baths 1
HOA Fees $20/ann
HOA Y/N Y
Abv Grd Liv Area 693
Year Built 1989
Annual Tax Amount $822
Tax Year 2025
Lot Size 2.500 Acres
Acres 2.5
Property Sub-Type Detached
Source BRIGHT
Property Description
Location
State VA
County Rockingham
Zoning RR-1 RURAL
Rooms
Other Rooms Bedroom 2, Bedroom 1, Bathroom 1
Main Level Bedrooms 2
Interior
Interior Features Bathroom - Tub Shower, Ceiling Fan(s), Combination Kitchen/Living, Kitchen - Eat-In, Stove - Wood
Hot Water Electric
Heating Heat Pump - Electric BackUp
Cooling Central A/C
Flooring Laminate Plank, Luxury Vinyl Plank, Vinyl
Fireplaces Number 1
Fireplaces Type Insert, Wood
Inclusions Refrigerator, Electric Range, Microwave, Dishwasher, Water filtration system, Cell booster, Clothes washer, Clothes dryer
Equipment Built-In Microwave, Dishwasher, Dryer - Electric, Refrigerator, Washer - Front Loading, Dryer - Front Loading, Oven/Range - Electric
Fireplace Y
Appliance Built-In Microwave, Dishwasher, Dryer - Electric, Refrigerator, Washer - Front Loading, Dryer - Front Loading, Oven/Range - Electric
Heat Source None
Laundry Main Floor
Exterior
Garage Spaces 3.0
Utilities Available Electric Available
View Y/N N
Water Access N
Roof Type Metal
Accessibility None
Total Parking Spaces 3
Garage N
Private Pool N
Building
Story 1
Foundation Pillar/Post/Pier
Sewer Septic = # of BR
Water Well-Shared
Architectural Style Ranch/Rambler
Level or Stories 1
Additional Building Above Grade, Below Grade
Structure Type Dry Wall,Paneled Walls
New Construction N
Schools
Elementary Schools Fulks Run
Middle Schools J. Frank Hillyard
High Schools Broadway
School District Rockingham County Public Schools
Others
Pets Allowed Y
HOA Fee Include Common Area Maintenance,Road Maintenance
Senior Community No
Tax ID 27 16 25A
Ownership Fee Simple
SqFt Source Estimated
Horse Property N
Special Listing Condition Standard
Pets Allowed No Pet Restrictions








