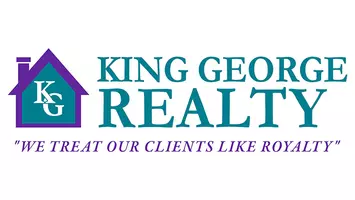1708 LAKE SHORE CREST DR #26 Reston, VA 20190
2 Beds
2 Baths
1,108 SqFt
UPDATED:
Key Details
Property Type Condo
Sub Type Condo/Co-op
Listing Status Active
Purchase Type For Sale
Square Footage 1,108 sqft
Price per Sqft $370
Subdivision Edgewater At Town Center
MLS Listing ID VAFX2264004
Style Traditional
Bedrooms 2
Full Baths 2
Condo Fees $661/mo
HOA Y/N N
Abv Grd Liv Area 1,108
Year Built 1996
Available Date 2025-08-29
Annual Tax Amount $4,310
Tax Year 2025
Property Sub-Type Condo/Co-op
Source BRIGHT
Property Description
Metro Walkable | Premium Location | Modern Updates
Discover refined living in this bright end unit featuring 2 bedrooms, 2 full baths, and an open floor plan designed for modern lifestyles. The split-bedroom layout ensures privacy while the updated kitchen with granite countertops, stainless appliances, and breakfast bar creates the perfect entertaining space.
Key Features:
- Spacious primary suite with luxury vinyl plank flooring and oversized walk-in closet
- Gas fireplace and west-facing covered balcony with serene treed views
- In-unit washer/dryer plus exterior storage closet
- Unbeatable Location: Just steps to Reston Metro for seamless DC commutes. Walk to Reston Town
- Center's premier shopping, dining, and entertainment. Minutes to Dulles Town Center's extensive retail and dining options. Perfect positioning in the Tech Corridor with quick access to Dulles Airport, Tysons Corner, and major commuter routes.
Amenities Included: Private pool, fitness center, clubhouse, lake access, walking trails, plus water, trash, and snow removal covered in HOA fee.
Move-in ready and perfectly positioned for the Northern Virginia lifestyle.
Location
State VA
County Fairfax
Zoning 372
Rooms
Other Rooms Bedroom 1
Main Level Bedrooms 2
Interior
Interior Features Dining Area, Entry Level Bedroom, Kitchen - Gourmet, Walk-in Closet(s), Bathroom - Tub Shower, Bathroom - Walk-In Shower, Family Room Off Kitchen, Kitchen - Eat-In, Recessed Lighting, Sprinkler System, Wood Floors, Primary Bath(s), Ceiling Fan(s), Breakfast Area, Bar
Hot Water Natural Gas
Heating Forced Air, Central
Cooling Central A/C
Flooring Wood
Fireplaces Number 1
Fireplaces Type Fireplace - Glass Doors, Gas/Propane, Insert
Equipment Built-In Microwave, Built-In Range, Cooktop, Dishwasher, Disposal, Dryer - Front Loading, Microwave, Oven - Self Cleaning, Oven/Range - Gas, Refrigerator, Washer/Dryer Stacked, Washer
Fireplace Y
Appliance Built-In Microwave, Built-In Range, Cooktop, Dishwasher, Disposal, Dryer - Front Loading, Microwave, Oven - Self Cleaning, Oven/Range - Gas, Refrigerator, Washer/Dryer Stacked, Washer
Heat Source Natural Gas
Laundry Dryer In Unit, Washer In Unit
Exterior
Exterior Feature Balcony
Garage Spaces 3.0
Utilities Available Cable TV Available, Natural Gas Available, Electric Available
Amenities Available Common Grounds, Exercise Room, Extra Storage, Jog/Walk Path, Lake, Recreational Center, Tot Lots/Playground, Club House, Pool - Outdoor, Swimming Pool, Tennis Courts
Water Access N
Accessibility None
Porch Balcony
Total Parking Spaces 3
Garage N
Building
Story 4
Unit Features Garden 1 - 4 Floors
Sewer Public Sewer
Water Public
Architectural Style Traditional
Level or Stories 4
Additional Building Above Grade, Below Grade
New Construction N
Schools
Elementary Schools Lake Anne
Middle Schools Hughes
High Schools South Lakes
School District Fairfax County Public Schools
Others
Pets Allowed Y
HOA Fee Include Snow Removal,Road Maintenance,Reserve Funds,Lawn Maintenance,Parking Fee,Common Area Maintenance,Pool(s)
Senior Community No
Tax ID 0171 21060026
Ownership Condominium
Security Features Security System,Sprinkler System - Indoor
Acceptable Financing Conventional, Cash, FHA, VA
Listing Terms Conventional, Cash, FHA, VA
Financing Conventional,Cash,FHA,VA
Special Listing Condition Standard
Pets Allowed No Pet Restrictions
Virtual Tour https://www.zillow.com/view-imx/450805d2-ca19-4ad0-a6ca-9080b188005f?wl=true&setAttribution=mls&initialViewType=pano








