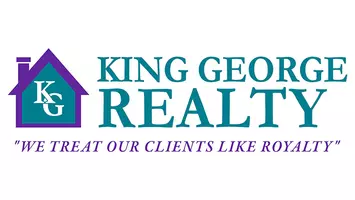
9587 LAURENCEKIRK PL Bristow, VA 20136
3 Beds
3 Baths
3,048 SqFt
UPDATED:
Key Details
Property Type Single Family Home
Sub Type Detached
Listing Status Active
Purchase Type For Rent
Square Footage 3,048 sqft
Subdivision Braemar
MLS Listing ID VAPW2104122
Style Ranch/Rambler
Bedrooms 3
Full Baths 3
HOA Y/N Y
Year Built 1986
Lot Size 1.000 Acres
Acres 1.0
Property Sub-Type Detached
Source BRIGHT
Property Description
This rare gem offers a level, open yard encircled by mature trees—your own private oasis just minutes from urban conveniences. Updated with contemporary flair and filled with natural light, the home features a spacious primary bedroom with a walk-in closet and an ensuite bath, plus two additional large bedrooms on the main level. The walk-out lower level includes a rec room, full bath, mud room, and cozy wood-burning stove—perfect for entertaining with ample guest parking.
Recent upgrades include all-new Samsung appliances (2025)—refrigerator, washer, dryer, dishwasher, and oven/stovetop—new water heater, pressure tank, and HVAC unit, energy-efficient windows and doors (2021), new roof and luxury vinyl plank flooring throughout (2021), and a new water well (2018). Septic tanks were pumped in Feb. 2025 (on a 3-year schedule). Enjoy the outdoors with a gazebo (2023) and a long private driveway leading to your peaceful retreat.
Internet, trash service, and lawn mowing every 3 weeks during the season are included.
Note: Use of sheds not included.
Convenient location for groceries, major commuter routes, shopping, and Broad Run train station. Don't miss this opportunity to rent this gorgeous home in a sought-after location in the Braemar Community.
Location
State VA
County Prince William
Zoning A1
Rooms
Basement Connecting Stairway, Daylight, Partial, Fully Finished, Improved, Interior Access, Outside Entrance, Side Entrance, Sump Pump
Main Level Bedrooms 3
Interior
Interior Features Kitchen - Eat-In, Entry Level Bedroom, Upgraded Countertops, Window Treatments, Wood Floors, Stove - Wood, Primary Bath(s), Floor Plan - Open
Hot Water Electric
Heating Forced Air, Heat Pump - Electric BackUp
Cooling Central A/C
Flooring Luxury Vinyl Plank
Fireplaces Number 1
Equipment Dishwasher, Disposal, Dryer, Exhaust Fan, Icemaker, Intercom, Microwave, Oven/Range - Electric, Refrigerator, Washer, Water Heater, Water Conditioner - Owned
Fireplace Y
Appliance Dishwasher, Disposal, Dryer, Exhaust Fan, Icemaker, Intercom, Microwave, Oven/Range - Electric, Refrigerator, Washer, Water Heater, Water Conditioner - Owned
Heat Source Electric
Exterior
Exterior Feature Deck(s), Wrap Around
Garage Spaces 10.0
Fence Rear
Water Access N
Roof Type Architectural Shingle
Accessibility None
Porch Deck(s), Wrap Around
Total Parking Spaces 10
Garage N
Building
Lot Description Backs to Trees, Open, Private
Story 2
Foundation Concrete Perimeter, Crawl Space
Sewer Private Septic Tank
Water Well
Architectural Style Ranch/Rambler
Level or Stories 2
Additional Building Above Grade, Below Grade
New Construction N
Schools
Elementary Schools T Clay Wood
Middle Schools Marsteller
High Schools Patriot
School District Prince William County Public Schools
Others
Pets Allowed N
Senior Community No
Tax ID 7495-27-5960
Ownership Other
SqFt Source Estimated
Security Features Security System,Smoke Detector








