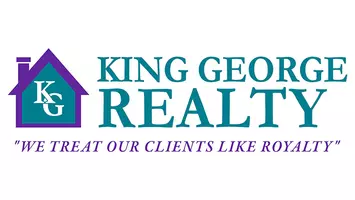
1276 N WAYNE ST #718 Arlington, VA 22201
1 Bed
1 Bath
755 SqFt
Open House
Sat Oct 11, 1:00pm - 4:00pm
UPDATED:
Key Details
Property Type Condo
Sub Type Condo/Co-op
Listing Status Active
Purchase Type For Sale
Square Footage 755 sqft
Price per Sqft $655
Subdivision Courthouse
MLS Listing ID VAAR2063424
Style Contemporary
Bedrooms 1
Full Baths 1
Condo Fees $544/mo
HOA Y/N N
Abv Grd Liv Area 755
Year Built 1992
Available Date 2025-10-08
Annual Tax Amount $5,020
Tax Year 2025
Property Sub-Type Condo/Co-op
Source BRIGHT
Property Description
The Williamsburg is ideally located on a quiet cul-de-sac just steps to Courthouse Metro (Orange and Silver Line), Rocky Run Park, Whole Foods, Trader Joe's, AMC Theater, the popular Arlington Farmers Market and the various dining and shopping opportunities of vibrant Clarendon Crossing. Its prime location, low condo fees, limited turnover and first-class amenities, including a heated pool, a renovated fitness center, two saunas, a game room and extensive guest parking make this one of the most sought-after buildings in North Arlington and the greater DC area.
Location
State VA
County Arlington
Zoning RA-H-3.2
Rooms
Other Rooms Living Room, Primary Bedroom, Kitchen, Primary Bathroom
Main Level Bedrooms 1
Interior
Interior Features Bathroom - Soaking Tub, Breakfast Area, Chair Railings, Combination Dining/Living, Crown Moldings, Dining Area, Elevator, Entry Level Bedroom, Family Room Off Kitchen, Floor Plan - Open, Kitchen - Gourmet, Primary Bath(s), Recessed Lighting, Sprinkler System, Walk-in Closet(s), WhirlPool/HotTub, Window Treatments
Hot Water Electric
Heating Programmable Thermostat, Forced Air
Cooling Programmable Thermostat
Fireplaces Number 1
Fireplaces Type Corner, Fireplace - Glass Doors, Gas/Propane
Equipment Oven/Range - Gas, Stainless Steel Appliances, Washer, Dryer, Refrigerator, Dishwasher, Disposal, Built-In Microwave, Icemaker, Water Heater
Fireplace Y
Appliance Oven/Range - Gas, Stainless Steel Appliances, Washer, Dryer, Refrigerator, Dishwasher, Disposal, Built-In Microwave, Icemaker, Water Heater
Heat Source Natural Gas
Laundry Washer In Unit, Dryer In Unit
Exterior
Exterior Feature Balcony
Parking Features Additional Storage Area, Basement Garage, Garage - Front Entry, Garage - Rear Entry, Garage Door Opener, Covered Parking, Inside Access, Underground
Garage Spaces 1.0
Amenities Available Billiard Room, Common Grounds, Concierge, Elevator, Exercise Room, Extra Storage, Fitness Center, Game Room, Library, Meeting Room, Party Room, Pool - Outdoor, Sauna, Security, Storage Bin, Swimming Pool
Water Access N
Accessibility Elevator
Porch Balcony
Attached Garage 1
Total Parking Spaces 1
Garage Y
Building
Lot Description Cul-de-sac, Landscaping
Story 1
Unit Features Hi-Rise 9+ Floors
Above Ground Finished SqFt 755
Sewer Public Sewer
Water Public
Architectural Style Contemporary
Level or Stories 1
Additional Building Above Grade, Below Grade
New Construction N
Schools
School District Arlington County Public Schools
Others
Pets Allowed Y
HOA Fee Include Common Area Maintenance,Ext Bldg Maint,Lawn Maintenance,Management,Pool(s),Reserve Funds,Sauna,Sewer,Snow Removal,Trash,Water
Senior Community No
Tax ID 18-003-318
Ownership Condominium
SqFt Source 755
Security Features Desk in Lobby,Exterior Cameras,Fire Detection System,Intercom,Main Entrance Lock,Monitored,Smoke Detector,Sprinkler System - Indoor
Acceptable Financing Cash, Conventional, FHA, VA
Listing Terms Cash, Conventional, FHA, VA
Financing Cash,Conventional,FHA,VA
Special Listing Condition Standard
Pets Allowed Dogs OK, Cats OK
Virtual Tour https://homevisit.view.property/2352639?idx=1








