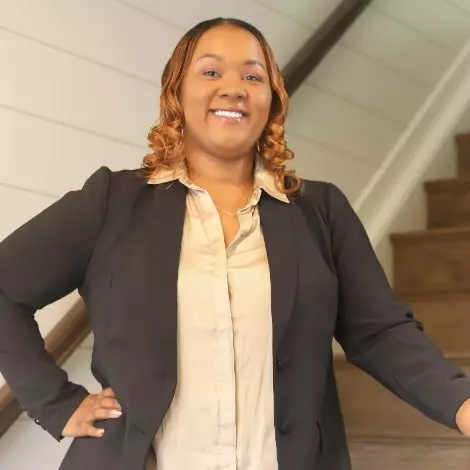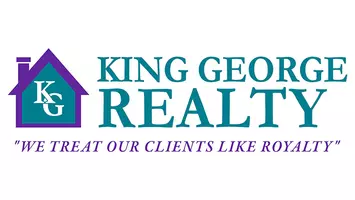
8518 EASTON RIDGE PL Chesterfield, VA 23832
4 Beds
3 Baths
2,388 SqFt
UPDATED:
Key Details
Property Type Single Family Home
Sub Type Detached
Listing Status Active
Purchase Type For Sale
Square Footage 2,388 sqft
Price per Sqft $203
Subdivision Birkdale Golf Community
MLS Listing ID VACF2001300
Style Ranch/Rambler
Bedrooms 4
Full Baths 2
Half Baths 1
HOA Fees $105/qua
HOA Y/N Y
Abv Grd Liv Area 2,388
Year Built 1998
Available Date 2025-10-25
Annual Tax Amount $2,049
Tax Year 2022
Property Sub-Type Detached
Source BRIGHT
Property Description
Welcome to 8518 Easton Ridge Place, a home designed for people who love comfort, connection, and spending time both indoors and out. Nestled on a quiet cul-de-sac in the sought-after Birkdale community, this 4-bedroom home is full of warmth, updates, and spaces that invite you to unwind, entertain, and enjoy everyday life.
Step inside to a bright and open living room with soaring cathedral-style ceilings, a cozy fireplace, and natural light that fills the space. The gorgeous kitchen — fully renovated in 2020 — blends modern style with everyday functionality, making it the perfect place to cook, gather, and host friends and family.
Outside, your private backyard feels like a getaway:
• Large deck with a built-in spa hot tub
• Firepit area for evenings under the stars
• Fully fenced yard — great for pets and play
• Composite front porch (2025) for morning coffee and quiet moments
Upstairs, you'll find comfortable bedrooms with brand-new carpet (2025), updated tile flooring in hall and half baths, and plenty of room to relax and recharge. Thoughtful upgrades throughout the home — including LeafFilter gutter guards, sprinkler system, new upstairs heat pump (2025), fresh interior paint (2025), and a 2018 roof — give you peace of mind and a truly move-in-ready experience.
Birkdale is known for its tree-lined streets, friendly community feel, and peaceful golf-course setting — the kind of neighborhood where evening walks, quiet weekends, and a slower pace just feel right. And with shopping, dining, and schools just minutes away, convenience is always at your fingertips.
If you've been searching for a home that combines modern upgrades, character, outdoor living, and a beautiful neighborhood, welcome home. This one has the heart and warmth you've been looking for — and it's ready for its next chapter.
Location
State VA
County Chesterfield
Zoning R9
Rooms
Other Rooms Bedroom 2, Bedroom 3, Bedroom 4, Bedroom 1, Bathroom 1, Bathroom 2, Half Bath
Main Level Bedrooms 4
Interior
Interior Features Built-Ins, Carpet, Ceiling Fan(s), Dining Area, Floor Plan - Traditional, Kitchen - Gourmet, Kitchen - Island, Laundry Chute, Pantry, Sprinkler System, Walk-in Closet(s), WhirlPool/HotTub, Window Treatments, Wine Storage, Wood Floors
Hot Water Electric
Heating Heat Pump(s)
Cooling Central A/C
Fireplaces Number 1
Equipment Built-In Microwave, Dishwasher, Disposal, Dryer - Electric, Refrigerator, Oven/Range - Gas, Stainless Steel Appliances, Washer - Front Loading
Fireplace Y
Appliance Built-In Microwave, Dishwasher, Disposal, Dryer - Electric, Refrigerator, Oven/Range - Gas, Stainless Steel Appliances, Washer - Front Loading
Heat Source Natural Gas
Exterior
Exterior Feature Deck(s), Porch(es)
Parking Features Garage Door Opener, Garage - Front Entry, Inside Access
Garage Spaces 2.0
Fence Wood
Water Access N
Accessibility None
Porch Deck(s), Porch(es)
Attached Garage 2
Total Parking Spaces 2
Garage Y
Building
Story 2
Foundation Crawl Space
Above Ground Finished SqFt 2388
Sewer Public Sewer
Water Public
Architectural Style Ranch/Rambler
Level or Stories 2
Additional Building Above Grade, Below Grade
New Construction N
Schools
School District Chesterfield County Public Schools
Others
Senior Community No
Tax ID 725666701500000
Ownership Fee Simple
SqFt Source 2388
Special Listing Condition Standard








