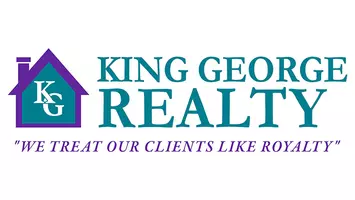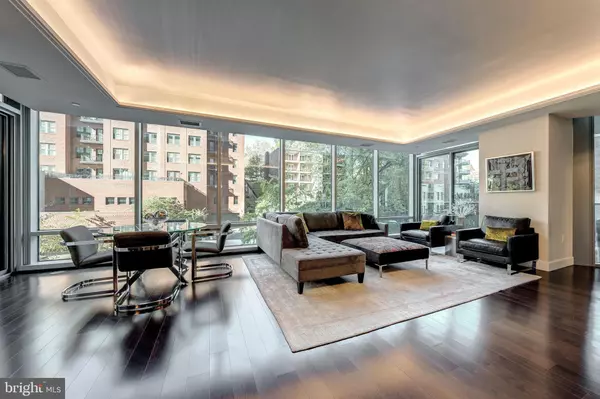
1881 N NASH ST #210 Arlington, VA 22209
2 Beds
3 Baths
1,814 SqFt
UPDATED:
Key Details
Property Type Condo
Sub Type Condo/Co-op
Listing Status Active
Purchase Type For Sale
Square Footage 1,814 sqft
Price per Sqft $810
Subdivision Turnberry Tower
MLS Listing ID VAAR2065602
Style Transitional
Bedrooms 2
Full Baths 2
Half Baths 1
Condo Fees $1,781/mo
HOA Y/N N
Abv Grd Liv Area 1,814
Year Built 2009
Available Date 2025-11-05
Annual Tax Amount $14,904
Tax Year 2025
Property Sub-Type Condo/Co-op
Source BRIGHT
Property Description
The coveted design features a spacious living area and two custom-tiled balconies off the main living space and both bedrooms. Positioned on the quiet, tree-lined western side, the home enjoys tremendous natural light while being well removed from nearby construction activity. The newly completed building next door now beautifully frames the streetscape, creating a peaceful, finished view that enhances both privacy and calm.
Interior highlights include hardwood flooring throughout, Lutron electronic shades, cove lighting in a custom tray ceiling, Sub-Zero and Miele appliances, and sleek Italian Snaidero cabinetry. Additional features include custom built-ins, marble baths, a walk-in laundry room, assigned parking near 110V and 120V outlets, and a generous private storage unit.
Life at Turnberry is defined by Five-Star Service and Amenities: 24/7 security and front desk services, complimentary valet parking, a world-class fitness and wellness center with spa services, a glass-enclosed year-round pool, yoga studio, owners' lounge with catering kitchen and bar, private screening room, business center, and on-site management. All this is just steps from restaurants, shopping, the Metro station, the Key Bridge, and Georgetown. Don't miss this rare E-style home — opportunities like this don't come around often, and you wouldn't want to wait another two years!
Location
State VA
County Arlington
Zoning C-O-ROSSLY
Rooms
Main Level Bedrooms 2
Interior
Interior Features Bathroom - Jetted Tub, Bathroom - Stall Shower, Bathroom - Walk-In Shower, Built-Ins, Elevator, Entry Level Bedroom, Flat, Floor Plan - Open, Kitchen - Gourmet, Primary Bath(s), Recessed Lighting, Sound System, Sprinkler System, Walk-in Closet(s), Window Treatments, Wood Floors
Hot Water Electric
Heating Forced Air, Humidifier, Other
Cooling Central A/C
Fireplace N
Heat Source Electric
Exterior
Parking Features Covered Parking, Garage Door Opener, Underground
Garage Spaces 2.0
Parking On Site 1
Amenities Available Common Grounds, Concierge, Elevator, Exercise Room, Extra Storage, Fitness Center, Game Room, Meeting Room, Party Room, Pool - Indoor, Security, Swimming Pool
Water Access N
Accessibility Doors - Lever Handle(s), Elevator
Total Parking Spaces 2
Garage Y
Building
Story 1
Unit Features Hi-Rise 9+ Floors
Above Ground Finished SqFt 1814
Sewer Public Sewer
Water Public
Architectural Style Transitional
Level or Stories 1
Additional Building Above Grade, Below Grade
New Construction N
Schools
School District Arlington County Public Schools
Others
Pets Allowed Y
HOA Fee Include Alarm System,All Ground Fee,Cable TV,Common Area Maintenance,Custodial Services Maintenance,Ext Bldg Maint,Fiber Optics at Dwelling,Fiber Optics Available,Gas,Health Club,Insurance,Lawn Maintenance,Management,Pool(s),Recreation Facility,Reserve Funds,Trash,Water
Senior Community No
Tax ID 16-022-014
Ownership Condominium
SqFt Source 1814
Special Listing Condition Standard
Pets Allowed No Pet Restrictions








