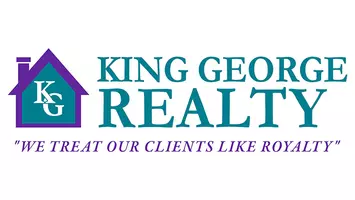
13113 WHITE OAK SPRINGS PL Manassas, VA 20112
4 Beds
6 Baths
6,234 SqFt
UPDATED:
Key Details
Property Type Single Family Home
Sub Type Detached
Listing Status Active
Purchase Type For Sale
Square Footage 6,234 sqft
Price per Sqft $206
Subdivision The Preserve At Long Branch
MLS Listing ID VAPW2107258
Style Traditional
Bedrooms 4
Full Baths 5
Half Baths 1
HOA Fees $91/mo
HOA Y/N Y
Abv Grd Liv Area 4,263
Year Built 2025
Tax Year 2025
Lot Size 1.064 Acres
Acres 1.06
Property Sub-Type Detached
Source BRIGHT
Property Description
*Photos are of a similar model home
Location
State VA
County Prince William
Rooms
Basement Fully Finished
Main Level Bedrooms 1
Interior
Interior Features Breakfast Area, Combination Dining/Living, Kitchen - Island, Kitchen - Table Space, Entry Level Bedroom, Floor Plan - Open, Floor Plan - Traditional, Kitchen - Gourmet, Recessed Lighting, Upgraded Countertops, Walk-in Closet(s)
Hot Water Electric
Heating Central
Cooling Central A/C
Flooring Carpet, Ceramic Tile, Luxury Vinyl Plank
Fireplaces Number 1
Equipment Cooktop, Dishwasher, Disposal, Exhaust Fan, Microwave, Built-In Microwave, Refrigerator, Oven - Wall
Fireplace Y
Window Features ENERGY STAR Qualified,Double Pane,Insulated,Low-E,Screens
Appliance Cooktop, Dishwasher, Disposal, Exhaust Fan, Microwave, Built-In Microwave, Refrigerator, Oven - Wall
Heat Source Propane - Leased
Exterior
Parking Features Garage - Side Entry
Garage Spaces 3.0
Utilities Available Under Ground
Amenities Available Jog/Walk Path
Water Access N
View Trees/Woods
Accessibility None
Attached Garage 3
Total Parking Spaces 3
Garage Y
Building
Story 3
Foundation Slab
Above Ground Finished SqFt 4263
Sewer Public Sewer
Water Public
Architectural Style Traditional
Level or Stories 3
Additional Building Above Grade, Below Grade
Structure Type 9'+ Ceilings,High
New Construction Y
Schools
Elementary Schools Nokesville
Middle Schools Nokesville
High Schools Brentsville District
School District Prince William County Public Schools
Others
HOA Fee Include Trash,Snow Removal
Senior Community No
Tax ID NO TAX RECORD
Ownership Fee Simple
SqFt Source 6234
Acceptable Financing Conventional, VA, Cash, FHA
Listing Terms Conventional, VA, Cash, FHA
Financing Conventional,VA,Cash,FHA
Special Listing Condition Standard
Virtual Tour https://my.matterport.com/show/?m=YNNw4HPU7VL








