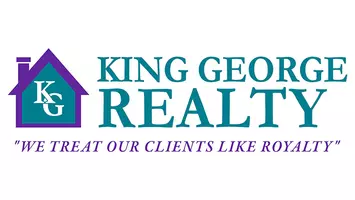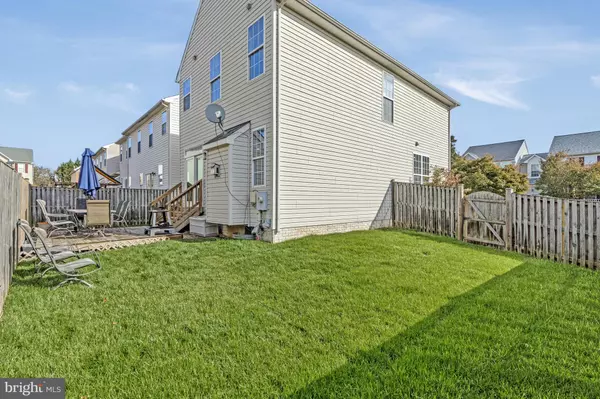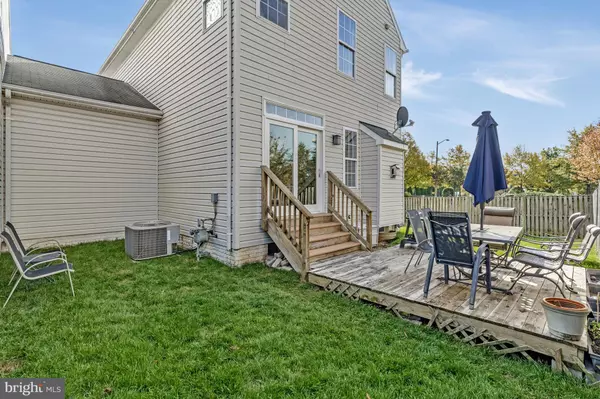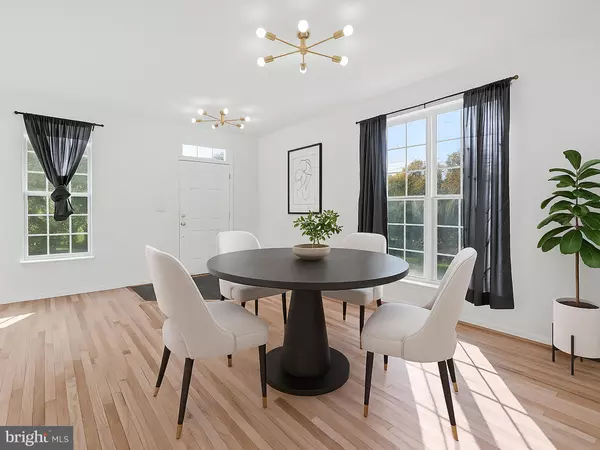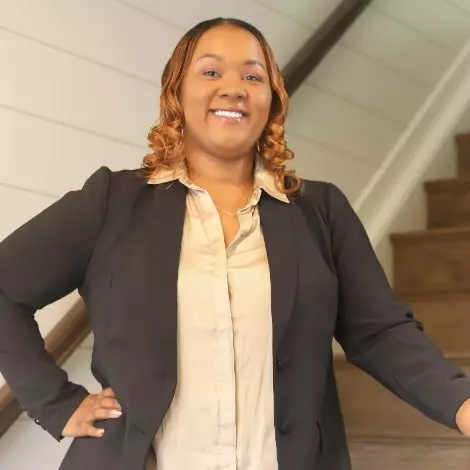
316 BAISH DR SE Leesburg, VA 20175
3 Beds
4 Baths
2,450 SqFt
Open House
Sun Nov 09, 12:00pm - 2:00pm
UPDATED:
Key Details
Property Type Townhouse
Sub Type End of Row/Townhouse
Listing Status Active
Purchase Type For Sale
Square Footage 2,450 sqft
Price per Sqft $277
Subdivision Stratford
MLS Listing ID VALO2110142
Style Other
Bedrooms 3
Full Baths 3
Half Baths 1
HOA Fees $165/qua
HOA Y/N Y
Abv Grd Liv Area 1,760
Year Built 2002
Available Date 2025-11-01
Annual Tax Amount $5,611
Tax Year 2025
Lot Size 3,920 Sqft
Acres 0.09
Property Sub-Type End of Row/Townhouse
Source BRIGHT
Property Description
Beautifully refreshed end-unit townhome offers the best of comfort, convenience, and community living! Featuring a huge fully fenced rear yard, this property feels more like a single-family home with abundant outdoor space to garden, entertain, or and enjoy the ease of having your pets outside.
Step inside to find freshly painted interiors, gleaming refinished hardwood floors, and updated bathrooms with new cabinetry, fixtures, and lighting. The bright and open floor plan allows natural light to stream in from three sides, giving the home a warm, inviting feel.
Located directly across from the community pool, playground, and lake, you'll enjoy resort-style living just steps from your front door. The neighborhood offers easy access to shopping, dining, historic downtown Leesburg, commuter routes, and more—everything you need is right at your fingertips.
Don't miss this rare opportunity for an end-unit townhome with a large yard in a prime Leesburg location—move-in ready and waiting for you!
Location
State VA
County Loudoun
Zoning LB:PRC
Rooms
Basement Full, Fully Finished, Heated
Interior
Interior Features Bathroom - Soaking Tub, Bathroom - Stall Shower, Carpet, Ceiling Fan(s), Dining Area, Kitchen - Eat-In, Kitchen - Island, Kitchen - Table Space, Primary Bath(s), Walk-in Closet(s), Wood Floors
Hot Water Natural Gas
Cooling Ceiling Fan(s), Central A/C
Flooring Carpet, Wood
Fireplaces Number 1
Fireplaces Type Screen, Gas/Propane
Fireplace Y
Heat Source Natural Gas
Laundry Upper Floor
Exterior
Parking Features Garage - Front Entry, Garage Door Opener
Garage Spaces 1.0
Amenities Available Jog/Walk Path, Lake, Pool - Outdoor, Tennis Courts, Tot Lots/Playground
Water Access N
Accessibility None
Attached Garage 1
Total Parking Spaces 1
Garage Y
Building
Story 3
Foundation Other
Above Ground Finished SqFt 1760
Sewer Public Sewer
Water Public
Architectural Style Other
Level or Stories 3
Additional Building Above Grade, Below Grade
New Construction N
Schools
Elementary Schools Frederick Douglass
Middle Schools Harper Park
High Schools Heritage
School District Loudoun County Public Schools
Others
HOA Fee Include Common Area Maintenance,Management,Pool(s),Snow Removal,Trash
Senior Community No
Tax ID 232103140000
Ownership Fee Simple
SqFt Source 2450
Special Listing Condition Standard


