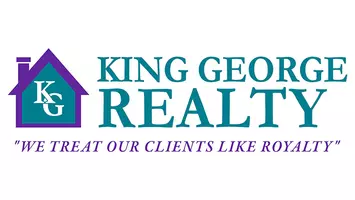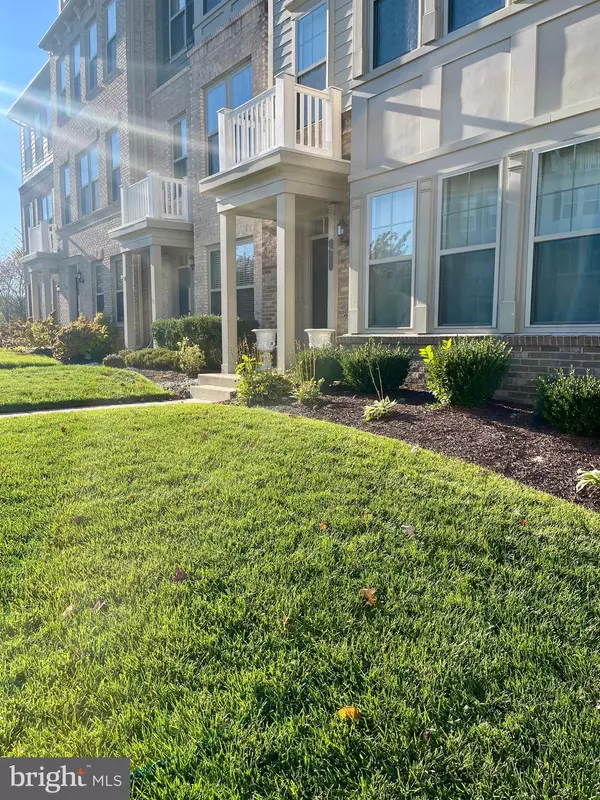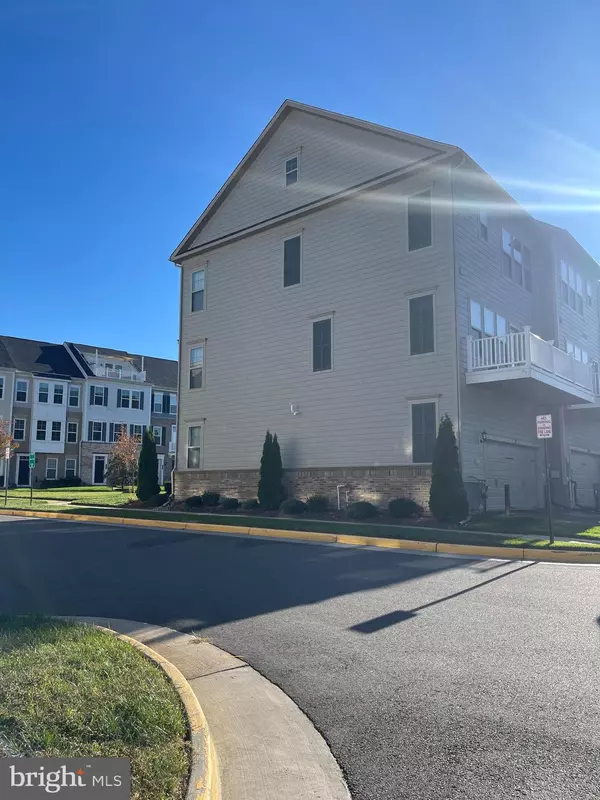
2073 ALDER LN Dumfries, VA 22026
3 Beds
3 Baths
2,448 SqFt
UPDATED:
Key Details
Property Type Townhouse
Sub Type End of Row/Townhouse
Listing Status Active
Purchase Type For Sale
Square Footage 2,448 sqft
Price per Sqft $273
Subdivision Potomac Shores
MLS Listing ID VAPW2107162
Style Colonial
Bedrooms 3
Full Baths 2
Half Baths 1
HOA Fees $200/mo
HOA Y/N Y
Abv Grd Liv Area 1,944
Year Built 2019
Available Date 2025-11-05
Annual Tax Amount $5,681
Tax Year 2025
Lot Size 2,770 Sqft
Acres 0.06
Property Sub-Type End of Row/Townhouse
Source BRIGHT
Property Description
Discover exceptional living in this beautifully maintained three-level end-unit townhome, ideally located in the heart of Potomac Shores. Enjoy walkable access to the award-winning Potomac Shores community, where the $200/month HOA includes high-speed internet, trash service, and access to incredible resort-style amenities: three pools, the Shores Club Fitness Barn, 9+ miles of wooded trails, Tidewater Grill, and the Jack Nicklaus Signature Golf Course. Enjoy the canoe/kayak launch, community gardens, and a thriving calendar of social events. Top-rated schools, and the exciting addition of the future VRE station and Town Center—all just moments away. top-tier amenities including the Golf Club, Gym, Pools, Multi-Purpose Court, Community Gardens, The Shores Club, and—coming soon—the VRE station and Town Center.
This home offers a charming courtyard entrance and partial tree-lined views for added privacy and serenity. Inside, a spacious flex room on the entry level provides the perfect space for a home office, gym, or creative studio.
Step into your dream garage—professionally finished with painted walls, a premium Trax floor system, and custom storage solutions to meet all your organizational needs.
The second level is the heart of the home, featuring a bright, modern kitchen with white cabinetry, a large center island, stainless steel appliances, a gas cooktop, and a built-in buffet with extra cabinetry. Custom built-ins in the pantry and closets maximize space and keep everything tidy. Step out onto the deck for easy outdoor entertaining. On the third level, the primary suite offers luxury and retreat—featuring room for a king bed, a walk-in closet with custom organizers, and a spa-like bath with walk-in shower, double sink vanity, and glass-enclosed shower. Two additional bedrooms with custom closets, a full bath, a linen closet, and a laundry area complete this level. New Hardwood flooring throughout the third floor.
Location
State VA
County Prince William
Zoning PMD
Rooms
Other Rooms Recreation Room
Interior
Interior Features Family Room Off Kitchen, Floor Plan - Open, Kitchen - Gourmet, Recessed Lighting, Walk-in Closet(s), Wood Floors
Hot Water Natural Gas
Heating Forced Air
Cooling Ceiling Fan(s), Central A/C
Flooring Wood
Equipment Built-In Microwave, Cooktop, Oven - Self Cleaning, Refrigerator, Stainless Steel Appliances, Washer, Dryer
Fireplace N
Appliance Built-In Microwave, Cooktop, Oven - Self Cleaning, Refrigerator, Stainless Steel Appliances, Washer, Dryer
Heat Source Natural Gas
Laundry Upper Floor
Exterior
Exterior Feature Deck(s)
Parking Features Additional Storage Area, Garage - Rear Entry
Garage Spaces 2.0
Amenities Available Basketball Courts, Club House, Golf Club
Water Access N
Accessibility None
Porch Deck(s)
Attached Garage 2
Total Parking Spaces 2
Garage Y
Building
Story 3
Foundation Concrete Perimeter
Above Ground Finished SqFt 1944
Sewer Public Sewer
Water Public
Architectural Style Colonial
Level or Stories 3
Additional Building Above Grade, Below Grade
New Construction N
Schools
Elementary Schools Covington-Harper
Middle Schools Potomac Shores
High Schools Potomac
School District Prince William County Public Schools
Others
HOA Fee Include Common Area Maintenance,High Speed Internet,Pool(s),Recreation Facility,Reserve Funds,Trash,Snow Removal
Senior Community No
Tax ID 8389-35-9329
Ownership Fee Simple
SqFt Source 2448
Acceptable Financing VA, Conventional, Cash, FHA
Listing Terms VA, Conventional, Cash, FHA
Financing VA,Conventional,Cash,FHA
Special Listing Condition Standard







