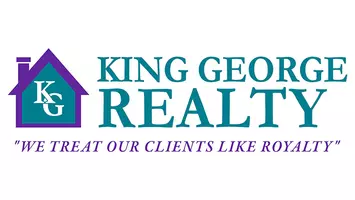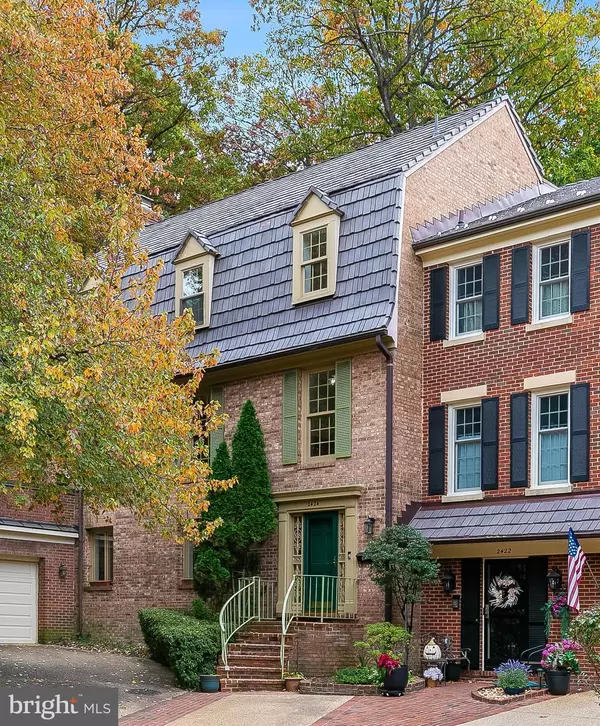
2424 S QUEEN ST Arlington, VA 22202
4 Beds
4 Baths
3,075 SqFt
Open House
Sun Nov 09, 1:00pm - 3:00pm
UPDATED:
Key Details
Property Type Townhouse
Sub Type Interior Row/Townhouse
Listing Status Active
Purchase Type For Sale
Square Footage 3,075 sqft
Price per Sqft $333
Subdivision Forest Hills Commons
MLS Listing ID VAAR2061926
Style Colonial
Bedrooms 4
Full Baths 3
Half Baths 1
HOA Fees $1,200/ann
HOA Y/N Y
Abv Grd Liv Area 3,075
Year Built 1978
Annual Tax Amount $9,044
Tax Year 2024
Lot Size 2,480 Sqft
Acres 0.06
Property Sub-Type Interior Row/Townhouse
Source BRIGHT
Property Description
The home features an exquisite blend of newly carpeted bedrooms and hardwood floors, enhanced by the glow of chandeliers, recessed lighting, and a skylight sunroom that bathes the interior in natural light. All new windows installed in 2010, Leaf filter Gutter Helmet system, HVAC system installed in 2024, all ducts cleaned 2024, and new roof in 2022. A fireplace, perfect for cozy gatherings, graces the living area. A formal dining room, powder room, and foyer add to the home's sophisticated layout.
The windowed eat-in kitchen is a chef's dream, equipped with a dishwasher, double refrigerator, built-in microwave, electric oven, and stove, all surrounded by stainless steel appliances. Dual-pane and oversized windows frame picturesque views, enhancing every room with natural light and a sense of openness.
Step outside from the vaulted sunroom addition to enjoy a private patio and terrace, perfect for entertaining or relaxing and taking in the wooded view. The property boasts central air conditioning and heating.
The entry level is a great entertaining space. It offers a family room with wood burning fireplace and wetbar, perfect for indulging in all those football games, plus a bedroom, full bath and laundry room.
With its beautiful design and prime location, this townhouse presents an extraordinary opportunity for luxurious living in Arlington. The only thing necessary is your personal touch to make it your own!
Location
State VA
County Arlington
Zoning R-10T
Rooms
Basement Connecting Stairway, Fully Finished
Main Level Bedrooms 1
Interior
Interior Features Bathroom - Tub Shower, Bathroom - Walk-In Shower, Breakfast Area, Built-Ins, Carpet, Ceiling Fan(s), Chair Railings, Crown Moldings, Curved Staircase, Entry Level Bedroom, Floor Plan - Traditional, Formal/Separate Dining Room, Kitchen - Table Space, Recessed Lighting, Skylight(s), Walk-in Closet(s), Wet/Dry Bar, Window Treatments, Wood Floors
Hot Water Electric
Heating Heat Pump(s)
Cooling Central A/C
Flooring Partially Carpeted, Wood, Ceramic Tile
Fireplaces Number 2
Fireplaces Type Mantel(s), Wood
Equipment Built-In Microwave, Dishwasher, Disposal, Dryer - Electric, Exhaust Fan, Microwave, Oven/Range - Electric, Refrigerator, Stainless Steel Appliances, Washer, Water Heater
Fireplace Y
Window Features Double Pane,Palladian,Skylights,Sliding
Appliance Built-In Microwave, Dishwasher, Disposal, Dryer - Electric, Exhaust Fan, Microwave, Oven/Range - Electric, Refrigerator, Stainless Steel Appliances, Washer, Water Heater
Heat Source Electric
Exterior
Exterior Feature Brick, Patio(s), Deck(s)
Garage Spaces 1.0
Water Access N
Roof Type Composite
Accessibility None
Porch Brick, Patio(s), Deck(s)
Total Parking Spaces 1
Garage N
Building
Story 3
Foundation Other
Above Ground Finished SqFt 3075
Sewer Public Sewer
Water Public
Architectural Style Colonial
Level or Stories 3
Additional Building Above Grade, Below Grade
New Construction N
Schools
Elementary Schools Oakridge
Middle Schools Gunston
High Schools Wakefield
School District Arlington County Public Schools
Others
HOA Fee Include Common Area Maintenance,Management,Reserve Funds,Road Maintenance,Snow Removal
Senior Community No
Tax ID 38-001-153
Ownership Fee Simple
SqFt Source 3075
Horse Property N
Special Listing Condition Standard








