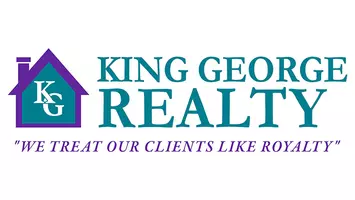
1171 MUSE RD Gore, VA 22637
4 Beds
4 Baths
2,400 SqFt
UPDATED:
Key Details
Property Type Single Family Home
Sub Type Detached
Listing Status Active
Purchase Type For Sale
Square Footage 2,400 sqft
Price per Sqft $283
Subdivision None Available
MLS Listing ID VAFV2037900
Style Colonial
Bedrooms 4
Full Baths 3
Half Baths 1
HOA Y/N N
Abv Grd Liv Area 2,400
Year Built 2006
Annual Tax Amount $2,220
Tax Year 2022
Lot Size 4.290 Acres
Acres 4.29
Property Sub-Type Detached
Source BRIGHT
Property Description
Neither mower in garage conveys, firewood is negotiable. Currently outdoor woodstove heating for water in home, but easily switched to propane, same for heating in home. Seller retired and chose not to have interenet, but it is available -Starlink, Winchester PC , both 5-6g and others available. Home has radon system installed and normal working order. Septic inspection/Pumpout 2024 by Powells documents in packet uploaded to bright
Location
State VA
County Frederick
Zoning RA
Rooms
Other Rooms Living Room, Dining Room, Primary Bedroom, Bedroom 2, Bedroom 3, Bedroom 4, Kitchen, Basement, Bathroom 2, Primary Bathroom, Full Bath, Half Bath
Basement Daylight, Full, Sump Pump, Unfinished, Walkout Level, Workshop
Interior
Interior Features Built-Ins, Carpet, Combination Kitchen/Living, Dining Area, Floor Plan - Traditional, Formal/Separate Dining Room, Kitchen - Country, Kitchen - Island, Kitchen - Table Space, Skylight(s), Bathroom - Stall Shower, Stove - Wood, Upgraded Countertops, Wood Floors
Hot Water Propane, Other, Wood
Heating Forced Air, Wood Burn Stove
Cooling Central A/C
Flooring Ceramic Tile, Hardwood
Fireplaces Number 1
Fireplaces Type Fireplace - Glass Doors, Mantel(s)
Inclusions All Kitchen Appliances, Outdoor Wood stove, Some of the firewood will be left and prorated in contract, Propane tank leased through Quarles propane to be prorated, small shed will convey, generator hooked up outside of garage
Equipment Built-In Microwave, Dishwasher, Dryer, Exhaust Fan, Oven - Single, Refrigerator, Six Burner Stove, Washer, Water Heater
Furnishings No
Fireplace Y
Appliance Built-In Microwave, Dishwasher, Dryer, Exhaust Fan, Oven - Single, Refrigerator, Six Burner Stove, Washer, Water Heater
Heat Source Wood, Propane - Leased
Laundry Upper Floor
Exterior
Exterior Feature Deck(s), Patio(s), Porch(es)
Parking Features Additional Storage Area, Garage - Front Entry, Oversized, Inside Access
Garage Spaces 4.0
Fence Partially
Amenities Available None
Water Access N
View Mountain, Panoramic
Roof Type Architectural Shingle
Street Surface Black Top,Approved
Accessibility None
Porch Deck(s), Patio(s), Porch(es)
Road Frontage State
Attached Garage 2
Total Parking Spaces 4
Garage Y
Building
Lot Description Adjoins - Open Space, Front Yard, Mountainous, Rear Yard, Road Frontage, SideYard(s)
Story 3
Foundation Concrete Perimeter
Above Ground Finished SqFt 2400
Sewer On Site Septic, Septic = # of BR
Water Well
Architectural Style Colonial
Level or Stories 3
Additional Building Above Grade, Below Grade
New Construction N
Schools
School District Frederick County Public Schools
Others
HOA Fee Include None
Senior Community No
Tax ID 37 10 1 5
Ownership Fee Simple
SqFt Source 2400
Security Features 24 hour security
Acceptable Financing FHA, Conventional, Cash, Contract, VA, USDA
Horse Property N
Listing Terms FHA, Conventional, Cash, Contract, VA, USDA
Financing FHA,Conventional,Cash,Contract,VA,USDA
Special Listing Condition Standard








