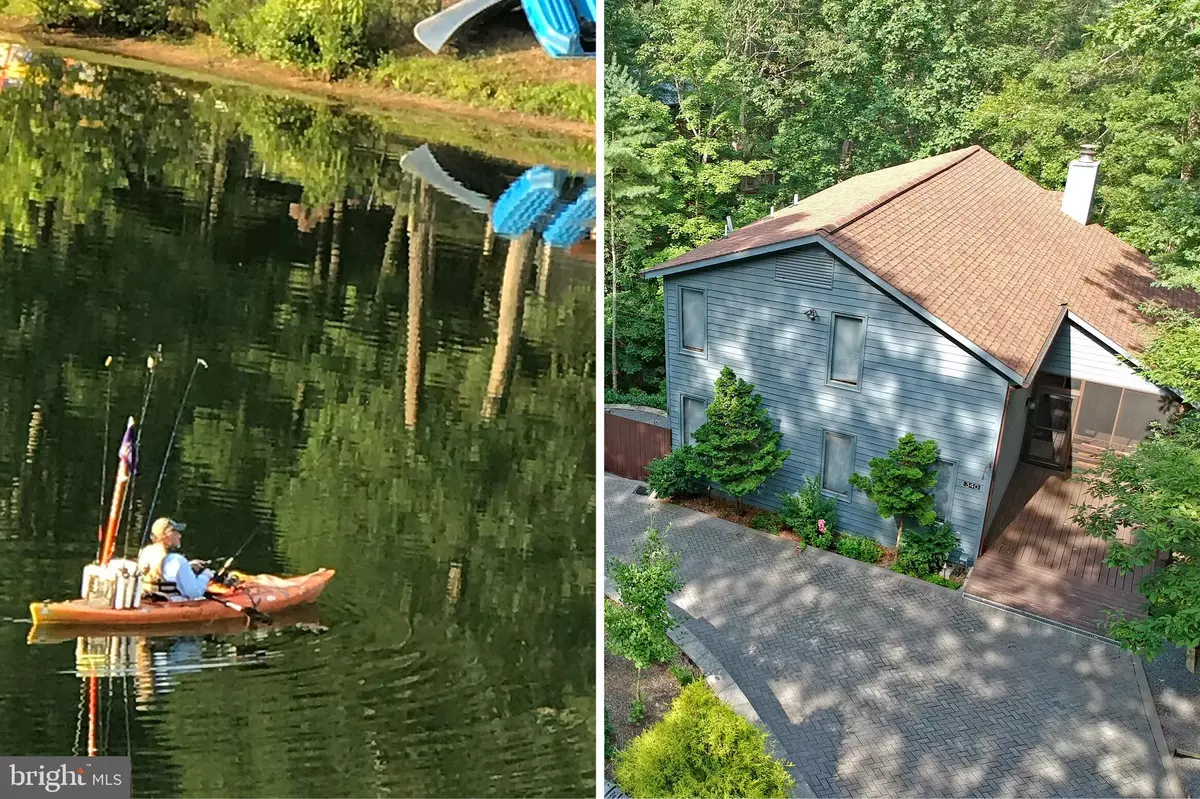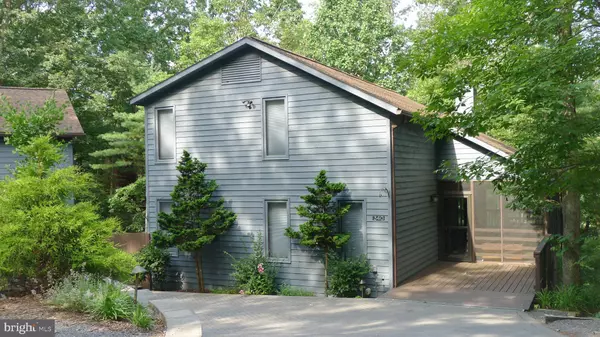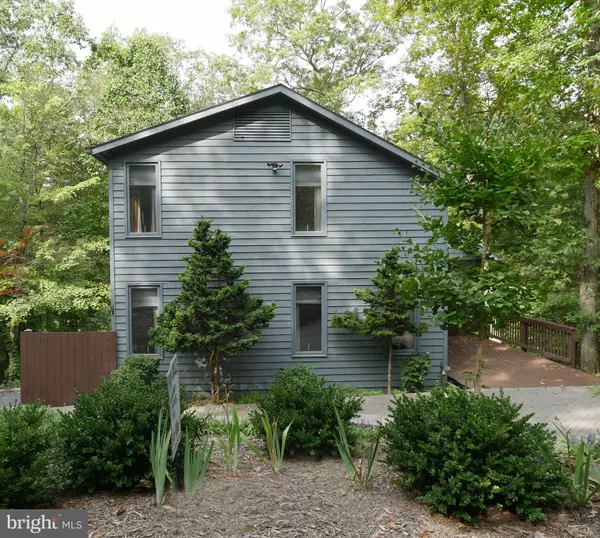$395,000
$415,000
4.8%For more information regarding the value of a property, please contact us for a free consultation.
340 SUSAN Basye, VA 22810
3 Beds
3 Baths
2,432 SqFt
Key Details
Sold Price $395,000
Property Type Single Family Home
Sub Type Detached
Listing Status Sold
Purchase Type For Sale
Square Footage 2,432 sqft
Price per Sqft $162
Subdivision Bryce Mountain
MLS Listing ID VASH116678
Sold Date 11/26/19
Style Contemporary
Bedrooms 3
Full Baths 3
HOA Fees $56/ann
HOA Y/N Y
Abv Grd Liv Area 1,632
Originating Board BRIGHT
Year Built 1988
Annual Tax Amount $553
Tax Year 2019
Lot Size 0.340 Acres
Acres 0.34
Property Description
Rare find on Lake Laura in choice central location. 3 bedroom, 3 bath home in mint condition with view and access to Bryce Resort's Lake Laura, east side of the lake. Easy access from herringbone design hard-scape driveway to side entry of the salt-box styled house. A porch with cool breezes offers shade and access to the upper deck. Side entry to the Great Room with wall of glass to beautiful treetop views. The open Great Room includes a living room with fireplace, dining room and kitchen and walk-out to the deck.. The main level has two bedrooms and one full bath. Up the stairs to a Loft with views west, of trees and Lake Laura. The Master bedroom suite overlooks the front and side of house. A finished family room at the lower level offers a beautiful space with windows on views, access to the garden via a deck, a full bath, and a pristine utility room. Upgrades to the house include: a rare Lake Laura garage with overhead and lower-level storage room, including ventilation system. The garage has epoxy flooring and built-in storage. The garage is supported by 4 great steel beams and the structure is flanked on the side by perennial plantings. The original gravel driveway was replaced with hardscape pavers in a herringbone design with a border and built-up walls and planters on three sides of the house. All drainage draws water to the planters and away from the house. Exterior lighting includes lighting along walls, in the garden, including the stone retaining wall, and by all exterior entry doors (5 coach-style fixtures). The property has been landscaped on all four sides of the house with lilacs, daffodils, peonies, periwinkle, iris, liriope, dogwoods, redbud, ginkos, Japanese maples and arbor vitae all fully-established. Stairs were built down to the Water District easement below the house which constitutes a level path. Beyond the easement is another set of stairs leading to the Lake Laura path around the lake and to the Bryce Beach. Neighbors use the paths to the beach and beyond to the community store, and more. Other exterior work includes all new exterior doors on the house and garage, a wood shed for weekly refuse pick-up; a termite bait system. Interior work includes an alarm system, additional insulation in the roof, 2 Mitsubishi Splits for the Loft and Master Bedroom. In addition to the Lenox HVAC, this house has a whole house fan. Additional energy efficiency is in the tinting of all western facing windows and the custom cellular shades in all windows, including black-outs in all the bedrooms. Ceiling fans, a whole house fan and lake breezes make this a lovely house to enjoy. Other upgrades include all new appliances in the kitchen, a new quartz counter and new vinyl flooring + new toilets, cabinetry, vanities and lighting in the bathrooms. The beautiful, open family room occupies 3/4s of the lower level of the house and can be configured any number of ways. It too enjoys treetop views and access to the outdoors. The utility room has an upgraded electric system to 400amps. Basye-Bryce Resort is 1:30 to 2:00 hours from the DC metropolitan area and in the Allegheny Mountains of Shenandoah County. It has been a getaway from big city congestion since the 1900s. The community has underground utilities with high speed internet connections the norm. The Resort offers snow skiing and snowboarding in winter with great classes for all ages. Tubing, whether summer or winter is enjoyed by many. Golf, tennis, mountain biking, zip line and swimming and fishing in 46 acre lake Laura are among the summer activities, along with hiking in nearby National Forests and concerts four miles away at Orkney Springs. Lake Laura has recently been brought up to 500-year flood standards and a new Lodge was completed in January 2019. Private pilots can land at VG-18 SkyBryce Airport (daytime operations only) for breakfast at the Lodge a short walk away. The Airport Library is, we think, the only one in the lower 48.
Location
State VA
County Shenandoah
Zoning R
Direction North
Rooms
Other Rooms Primary Bedroom, Bedroom 2, Bedroom 1, Loft, Bathroom 1, Primary Bathroom
Basement Connecting Stairway, Daylight, Partial, Heated, Improved, Interior Access, Outside Entrance, Partially Finished, Rear Entrance, Walkout Stairs, Walkout Level, Windows
Main Level Bedrooms 2
Interior
Interior Features Attic/House Fan, Carpet, Ceiling Fan(s), Combination Dining/Living, Entry Level Bedroom, Primary Bath(s), Recessed Lighting, Tub Shower, Upgraded Countertops, Window Treatments, Other
Hot Water Electric
Heating Central, Heat Pump(s)
Cooling Attic Fan, Ceiling Fan(s), Central A/C, Ductless/Mini-Split, Heat Pump(s), Programmable Thermostat, Whole House Fan
Flooring Carpet, Concrete, Vinyl
Fireplaces Number 1
Fireplaces Type Brick, Corner, Equipment, Fireplace - Glass Doors
Equipment Built-In Microwave, Dishwasher, Disposal, Extra Refrigerator/Freezer, Icemaker, Oven - Self Cleaning, Oven/Range - Electric, Range Hood, Refrigerator, Washer/Dryer Hookups Only, Water Heater
Furnishings Partially
Fireplace Y
Window Features Casement,Double Pane,Screens,Sliding,Storm
Appliance Built-In Microwave, Dishwasher, Disposal, Extra Refrigerator/Freezer, Icemaker, Oven - Self Cleaning, Oven/Range - Electric, Range Hood, Refrigerator, Washer/Dryer Hookups Only, Water Heater
Heat Source Electric
Laundry Basement, Hookup, Lower Floor
Exterior
Exterior Feature Deck(s), Screened
Garage Additional Storage Area, Garage - Front Entry, Garage Door Opener, Oversized
Garage Spaces 5.0
Utilities Available Cable TV Available, DSL Available
Amenities Available Bar/Lounge, Basketball Courts, Beach, Beach Club, Bike Trail, Boat Ramp, Club House, Common Grounds, Convenience Store, Dining Rooms, Exercise Room, Fax/Copying, Fitness Center, Gift Shop, Golf Club, Golf Course, Golf Course Membership Available, Horse Trails, Jog/Walk Path, Lake, Library, Meeting Room, Party Room, Picnic Area, Pier/Dock, Pool - Indoor, Pool - Outdoor, Pool Mem Avail, Putting Green, Riding/Stables, Sauna, Security, Tennis Courts, Tot Lots/Playground, Volleyball Courts, Water/Lake Privileges
Waterfront Description Boat/Launch Ramp,Sandy Beach
Water Access Y
Water Access Desc Boat - Electric Motor Only,Canoe/Kayak,Fishing Allowed,No Personal Watercraft (PWC),Public Access,Public Beach,Sail,Swimming Allowed
View Lake, Limited, Mountain, Scenic Vista, Trees/Woods
Roof Type Pitched,Shingle,Asphalt
Street Surface Access - Above Grade,Tar and Chip
Accessibility None
Porch Deck(s), Screened
Road Frontage Private, Road Maintenance Agreement
Total Parking Spaces 5
Garage Y
Building
Lot Description Landscaping, Partly Wooded, Road Frontage
Story 3+
Foundation Active Radon Mitigation, Concrete Perimeter
Sewer Public Sewer
Water Public
Architectural Style Contemporary
Level or Stories 3+
Additional Building Above Grade, Below Grade
Structure Type 2 Story Ceilings,Cathedral Ceilings,Dry Wall
New Construction N
Schools
School District Shenandoah County Public Schools
Others
Pets Allowed Y
HOA Fee Include Insurance,Management,Reserve Funds,Road Maintenance,Snow Removal,Trash
Senior Community No
Tax ID 0024145
Ownership Fee Simple
SqFt Source Assessor
Security Features Electric Alarm,Motion Detectors,Security System,Smoke Detector
Acceptable Financing Conventional
Horse Property N
Listing Terms Conventional
Financing Conventional
Special Listing Condition Standard
Pets Description No Pet Restrictions
Read Less
Want to know what your home might be worth? Contact us for a FREE valuation!

Our team is ready to help you sell your home for the highest possible price ASAP

Bought with Tianni L Craig • Compass







